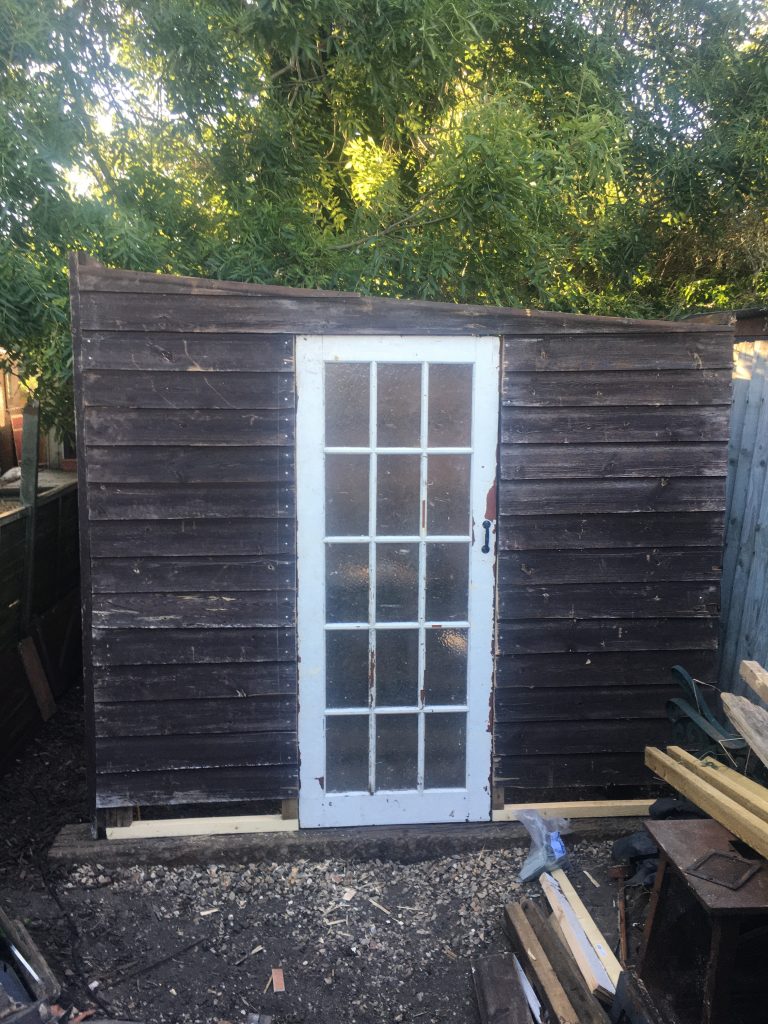
Yesterday I started opening up what was formerly just a window, with a view (geddit!?) to introducing a door instead.
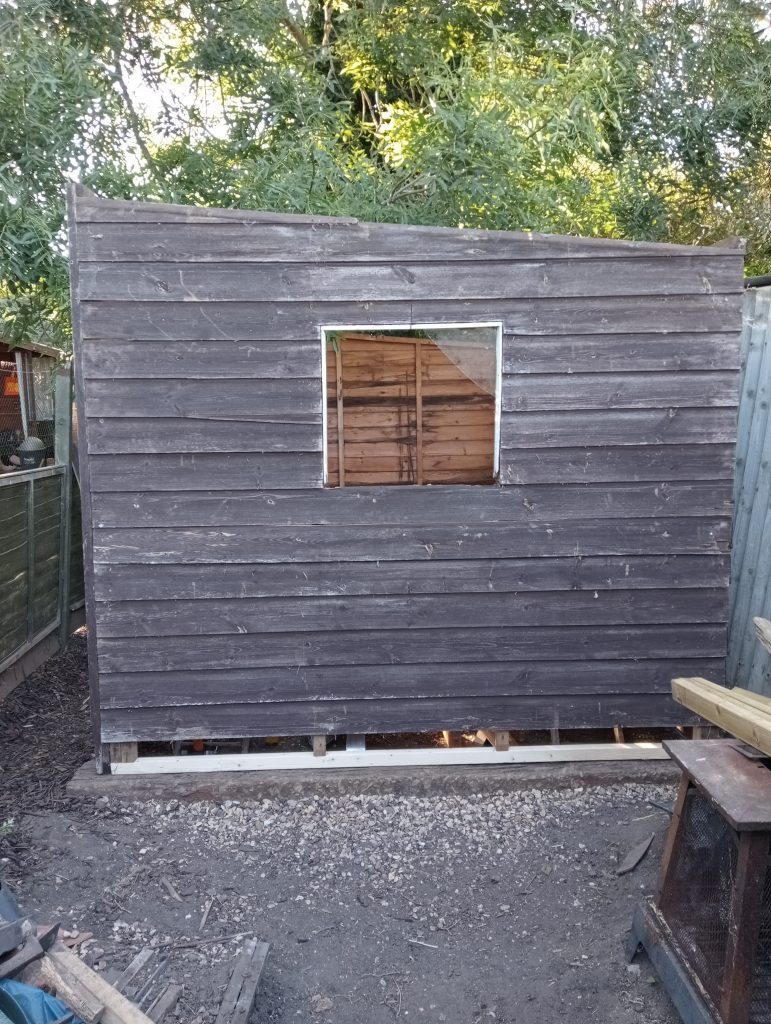
And then today I actually got the door cut down to size and installed. It was a funny old process. I managed to size the door on the first cut. Unusual for me! And I had a load of plastic shims that were massively helpful in doing a better fit/install than most of my previous efforts with ‘Dianas’.
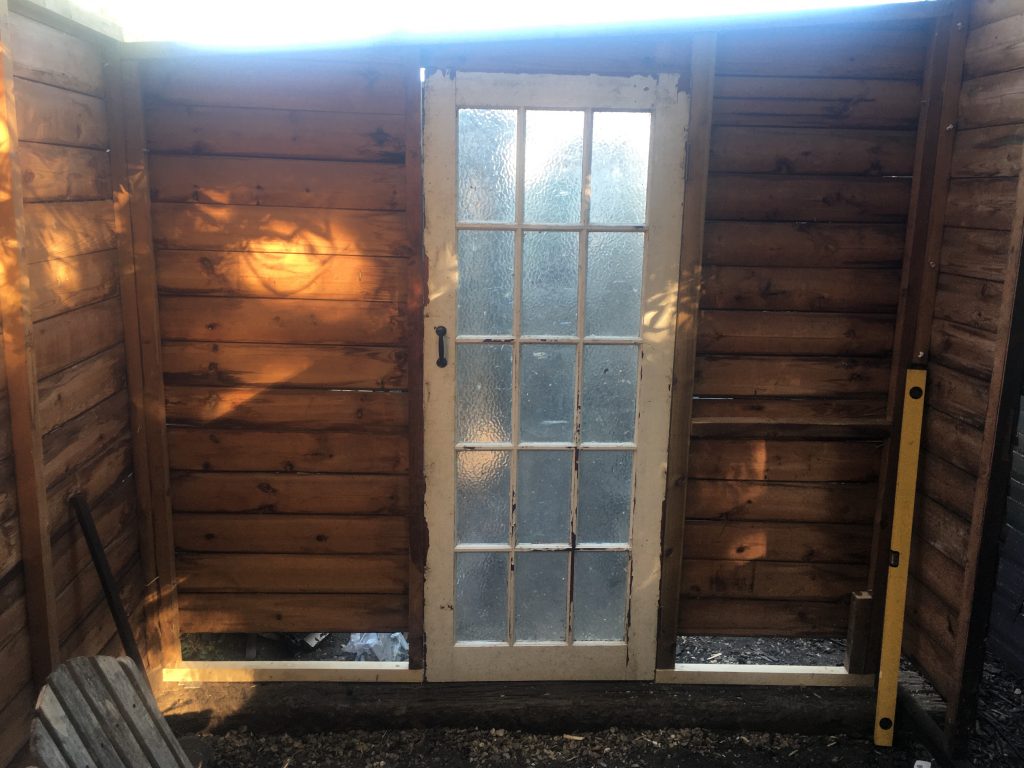
I really like the warm glow in the above picture. The evening sunlight coming through the tree, the leaves dappling the honey coloured light… ‘tis lovely!
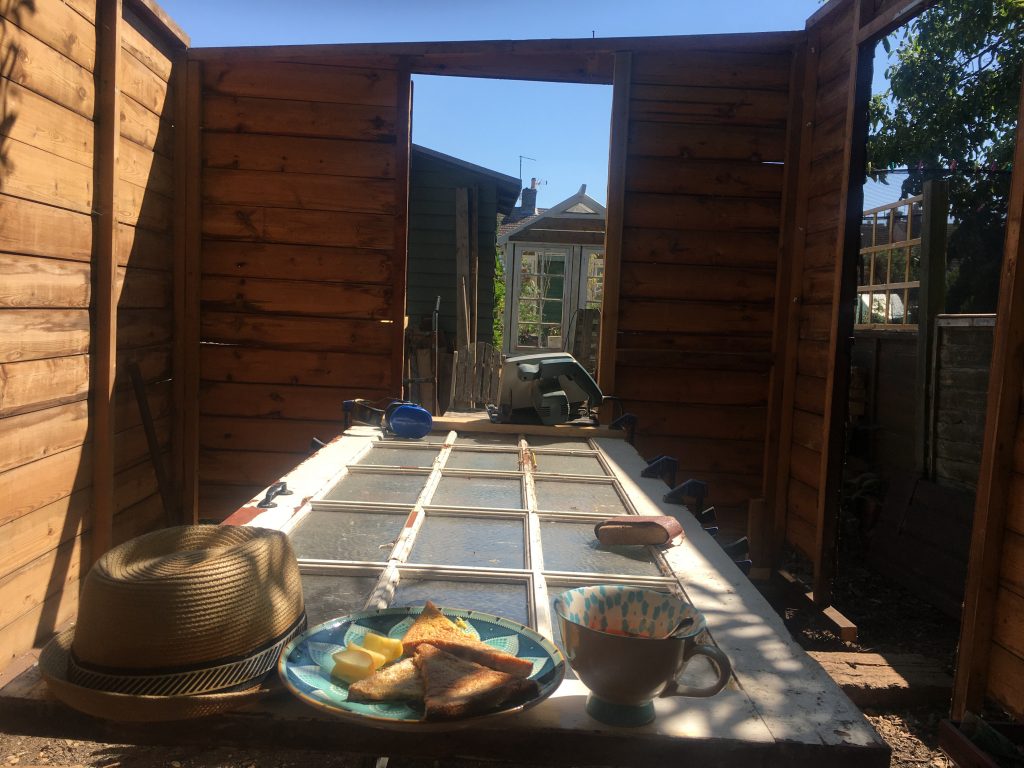
Backtracking a bit, above was today’s luncheon break. French toast, sliced apple, and cream o’tomato soup. Yum! The door became a temp’ table, in the manner of Alan Partridge’s ‘Apache Solutions’ pitch to Dante’s Fireplaces (what’s the burning issue!?). Like Alan, I didn’t have a hat hard-on…
So, recapitulating the process:
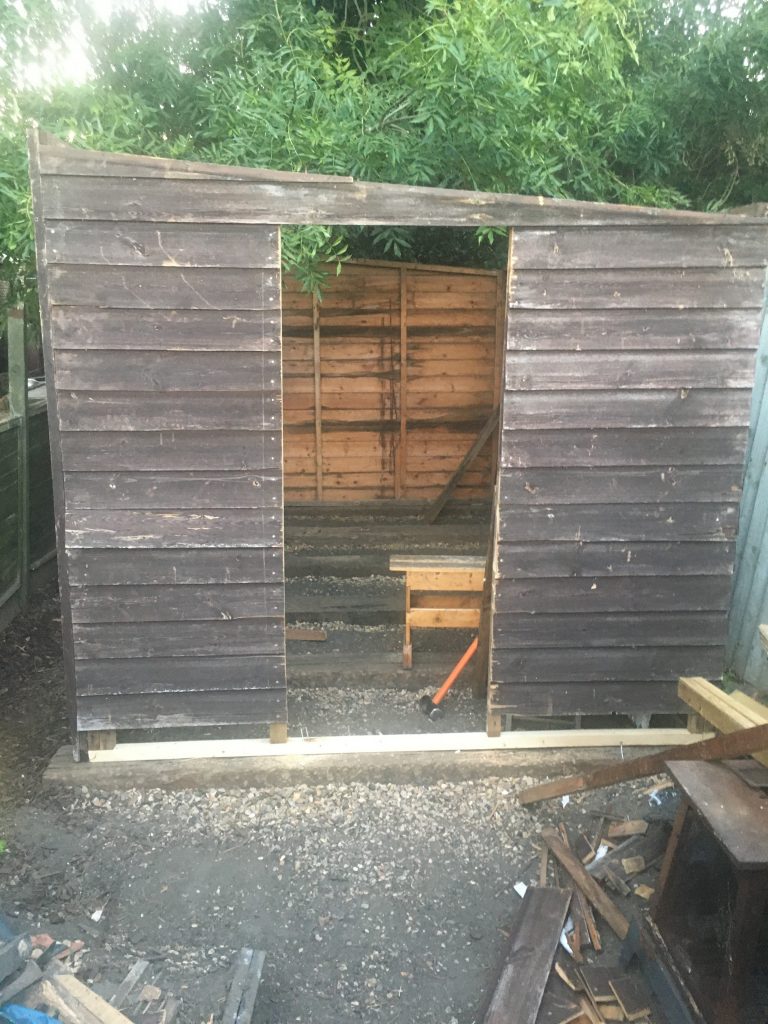
The new opening was wider than the original window. So I had to add a new vertical structural member. And I didn’t have the exact right timber, to match the rest of the framing.
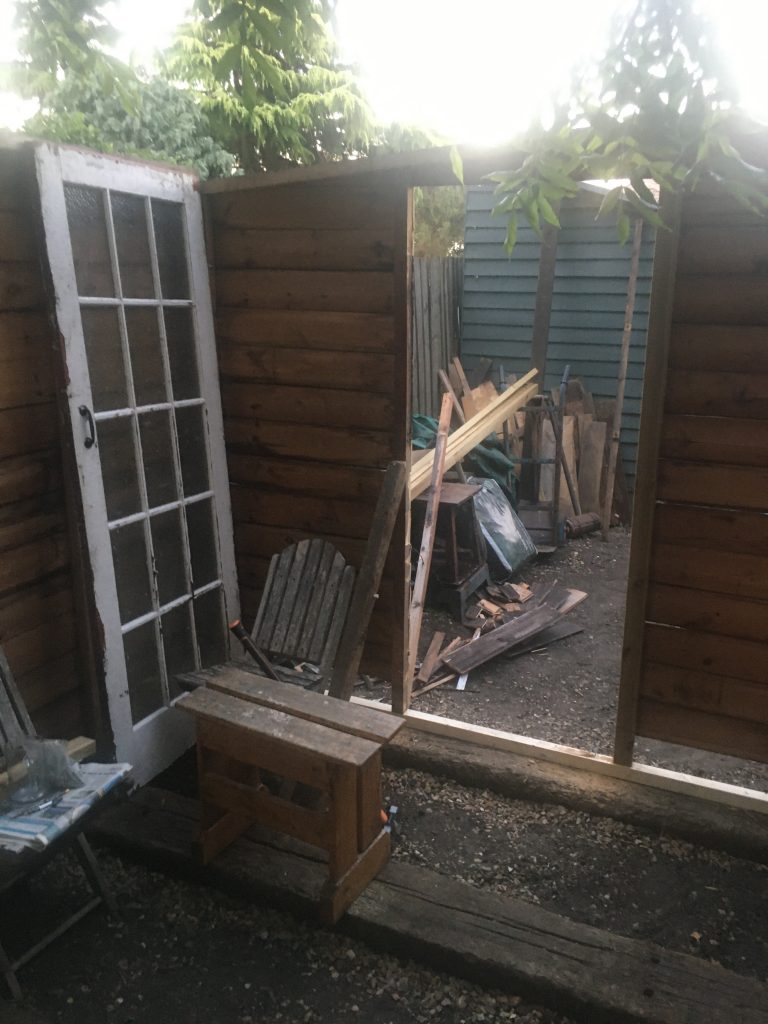
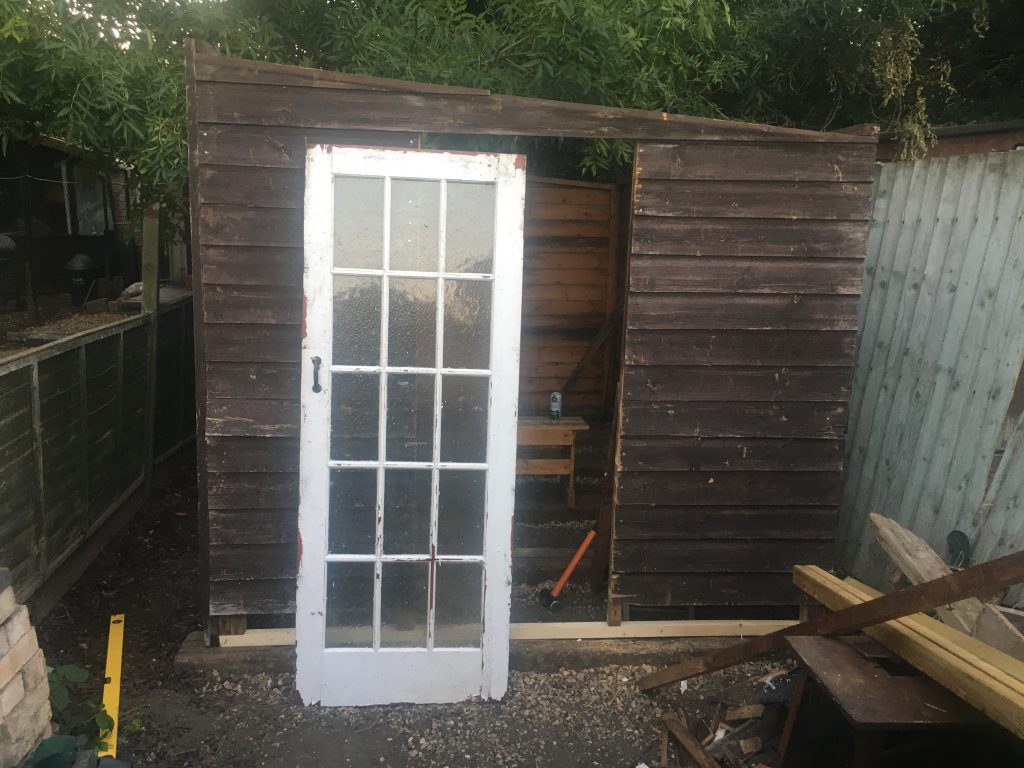
As you can see, in the above pic, the door was too tall. So I had to trim a few inches off the bottom. But luckily the bottom was oversized (ooh, matron!), so I could shave a bit off. And to finish, a side by side of before and after.
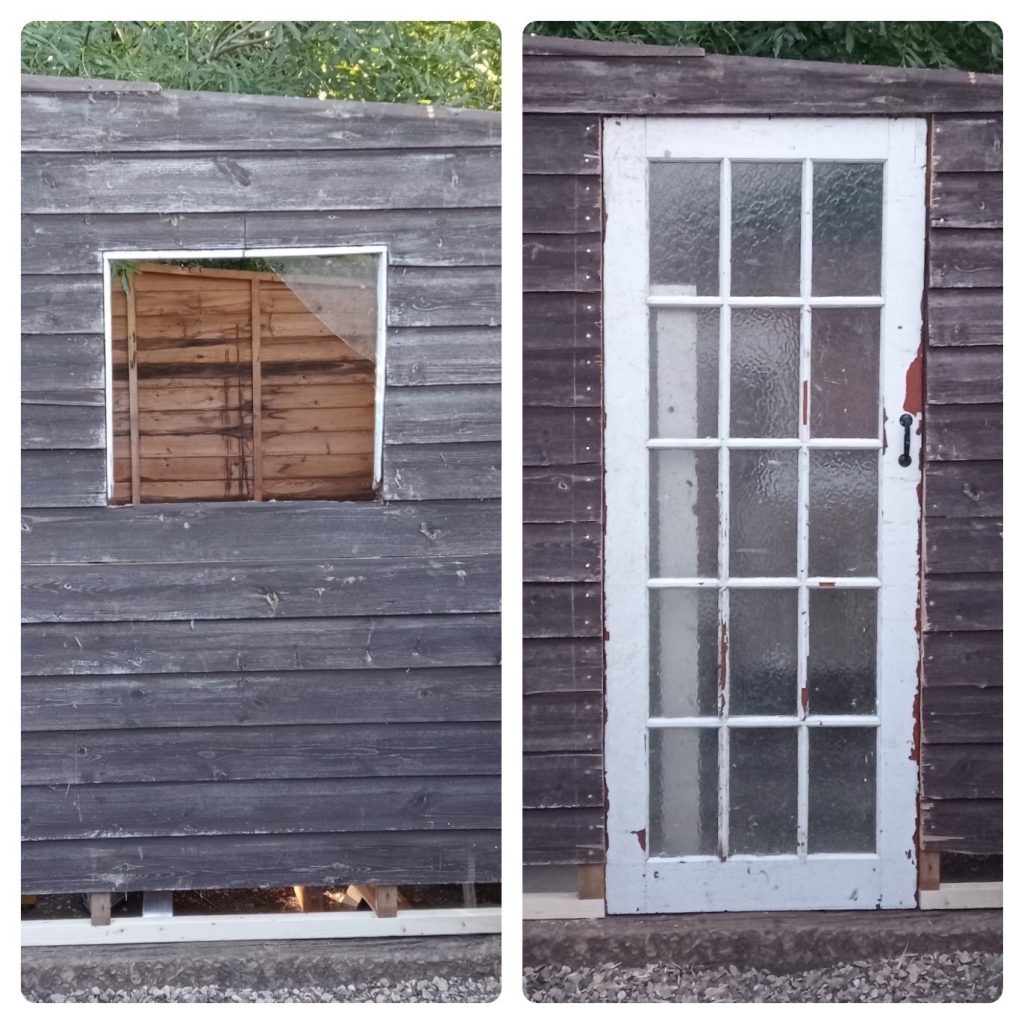
I’m chuffed with how this turned out. And I might also add windows at this end, poss’ even on both sides… Hmmm!?
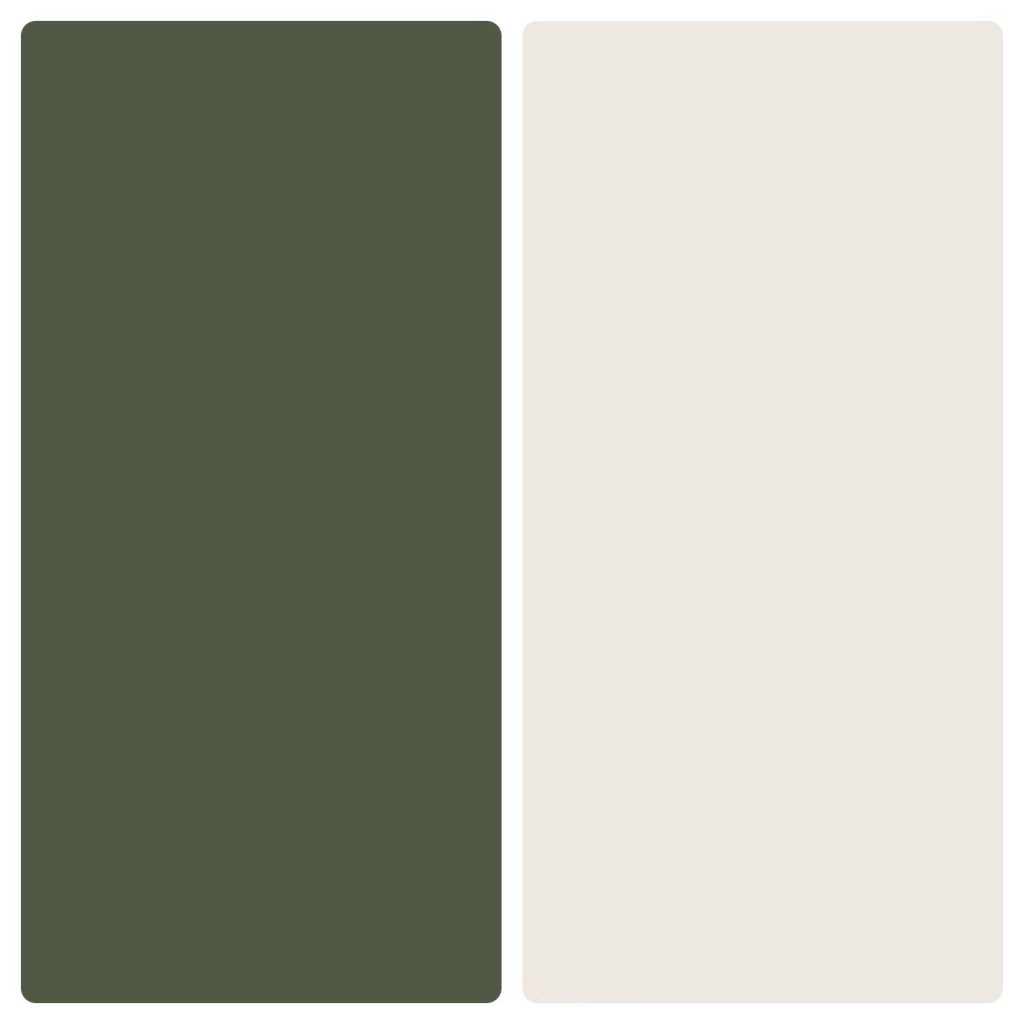
And finally (again!), a potential colour scheme. On the left is ‘Wood Pigeon’, and on the right ‘Tell Me A Secret’. Both are Valspar, B&Q’s paint range. Which I really like. And I love the colour names. Silly, perhaps. But satisfying!
