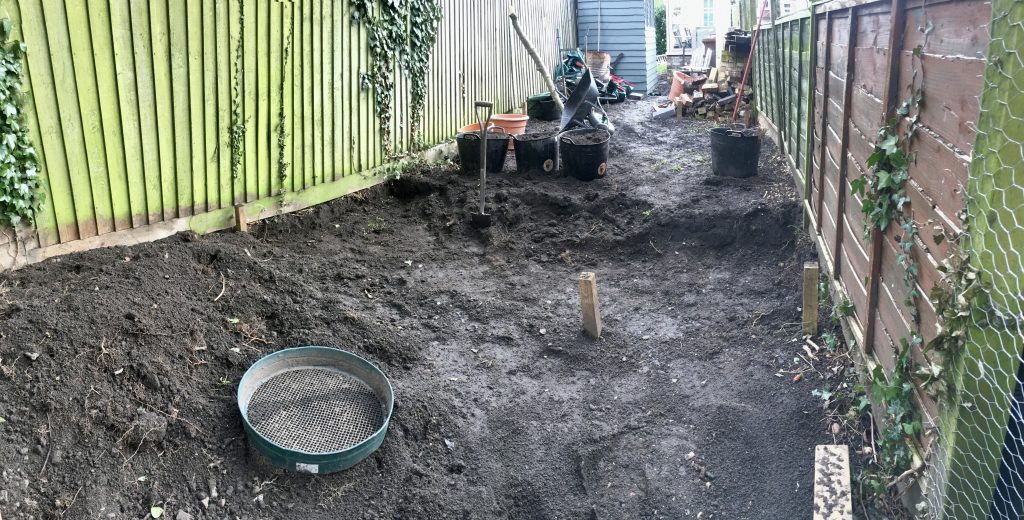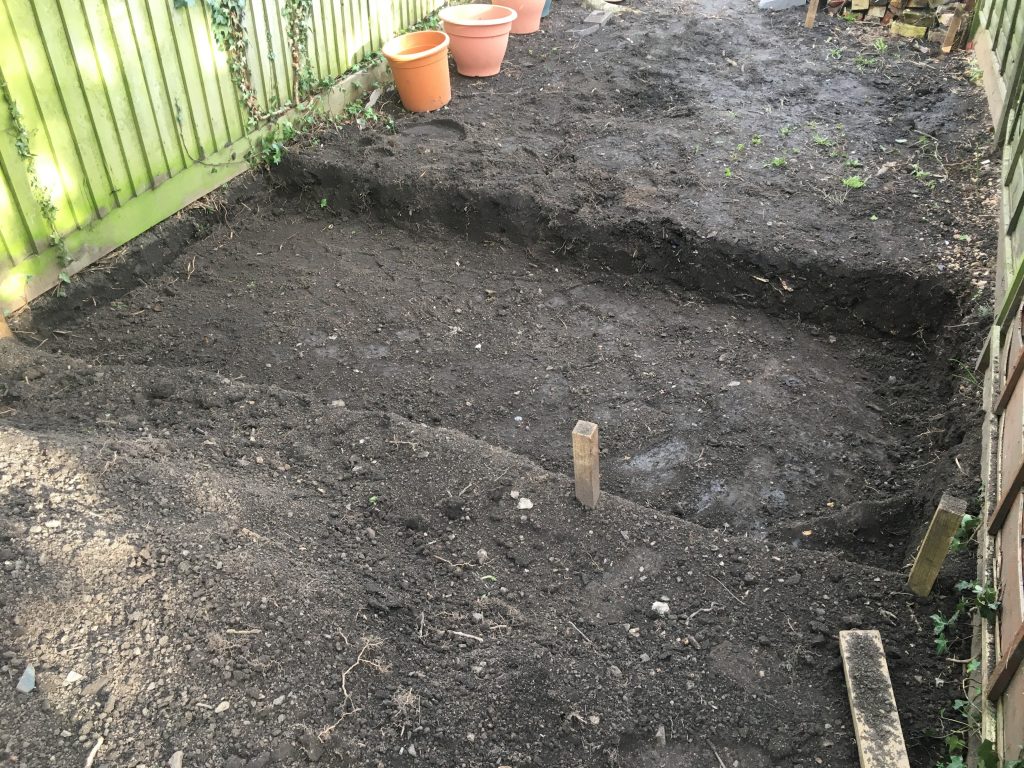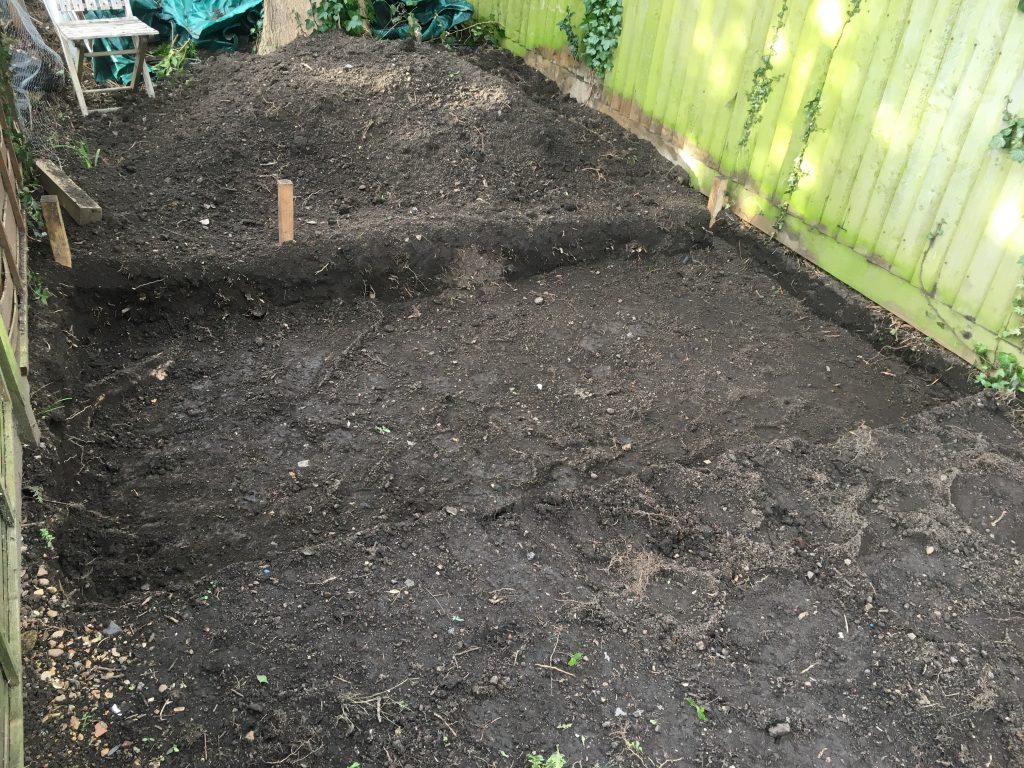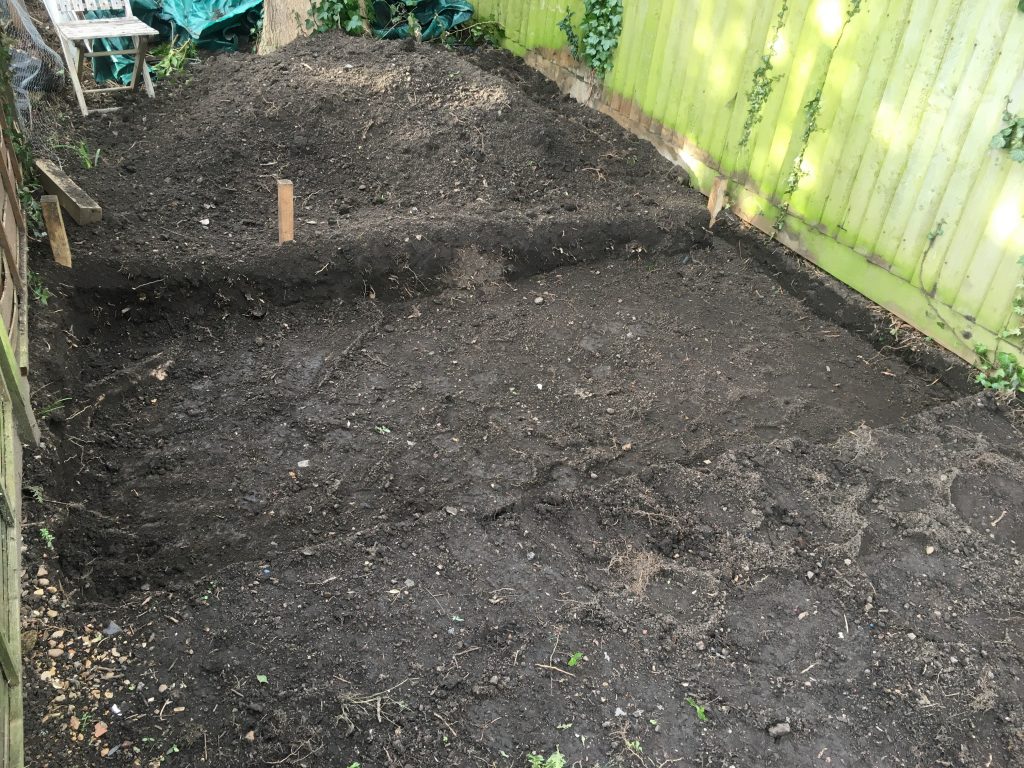
‘Come on down to the big dig. Can’t get around the big dig.’ Don Van Vliet, aka Capt. Beefheart.
Every day that I can, I get out in to the garden. And I dig. It hasn’t been easy recently, with a lot of rain. But most days that I haven’t had full days of teaching work, I’ve dug another narrow strip.

The plan is to dig down about eight to ten inches, and then level out the ground as flat and horizontal as I can manage. The footing will be a foot thick, so higher than ground level by two to four inches.
The floor of this dig will form the lower or under surface of the concrete pour. And that will, in turn, be the upper face or ceiling of the drum bunker/man cave (and now ‘escape from Mad Vlad‘s nuke threat’ bunker!).

Each time I dig a strip it’s about a foot wide. Some of the earth, or ‘dirt’*, is recycled for the garden; I use a soil sieve to process it for use in places like the greenhouse, flower pots, and the cold frames, etc. Some goes to the municipal dump, where the local council recycles it.
* As our American cousins call soil or earth. I always find this a bit weird and jarring. Dirt has kind of ugly even ‘sinful’ connotations!

I’m also weeding out bits of tree root and the root systems of all the plants (make that weeds!) that formerly colonised this area – indeed all – of our once totally abandoned garden. Those roots ‘n’ bits also go to the dump, as does any rubble or other detritus.
If I keep up the current pace of work – which is a bit weather dependent – I’ll be done in about ten or so days time. But I might get Teresa, and any friends or neighbours I can enlist, to help. The sooner this is dug out, the sooner I can make the ‘forms’, and get the concrete poured.
I’ll be pouring what’s called a ‘raft’ type foundation. This is like a combination of the strip and slab foundations. I’ll most likely draught something in Adobe Illustrator to work out dimensions. If/when I do that, I’ll probably post it here.
