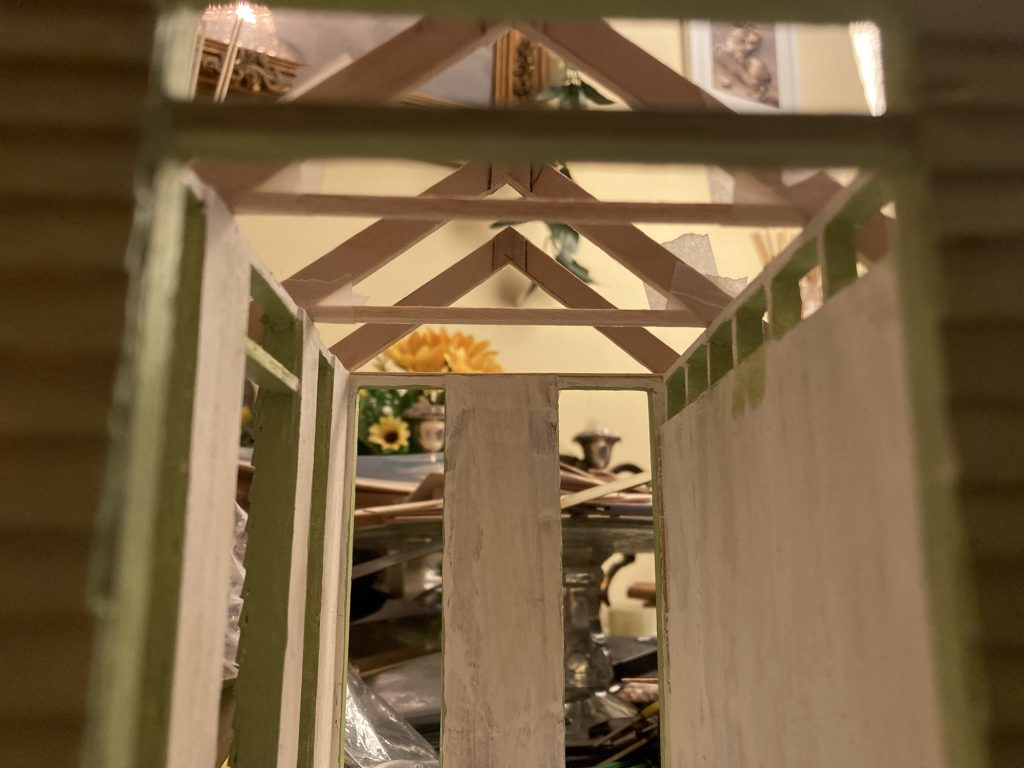
As mentioned in a previous recent post, I’m rebuilding a better roof, for my 1:30 art studio model. This time it’ll only have four, not five A-frames.
I also did some work on the walls, to make them cleaner, flatter, more in square. So the roof will be sitting on a stabler base.
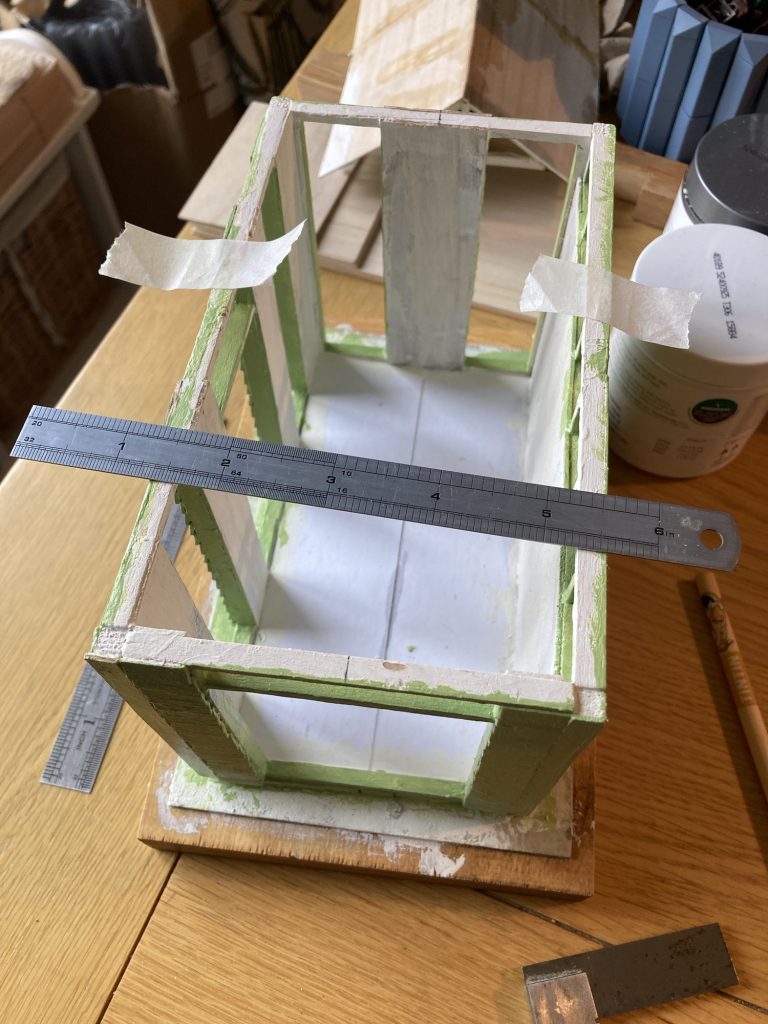
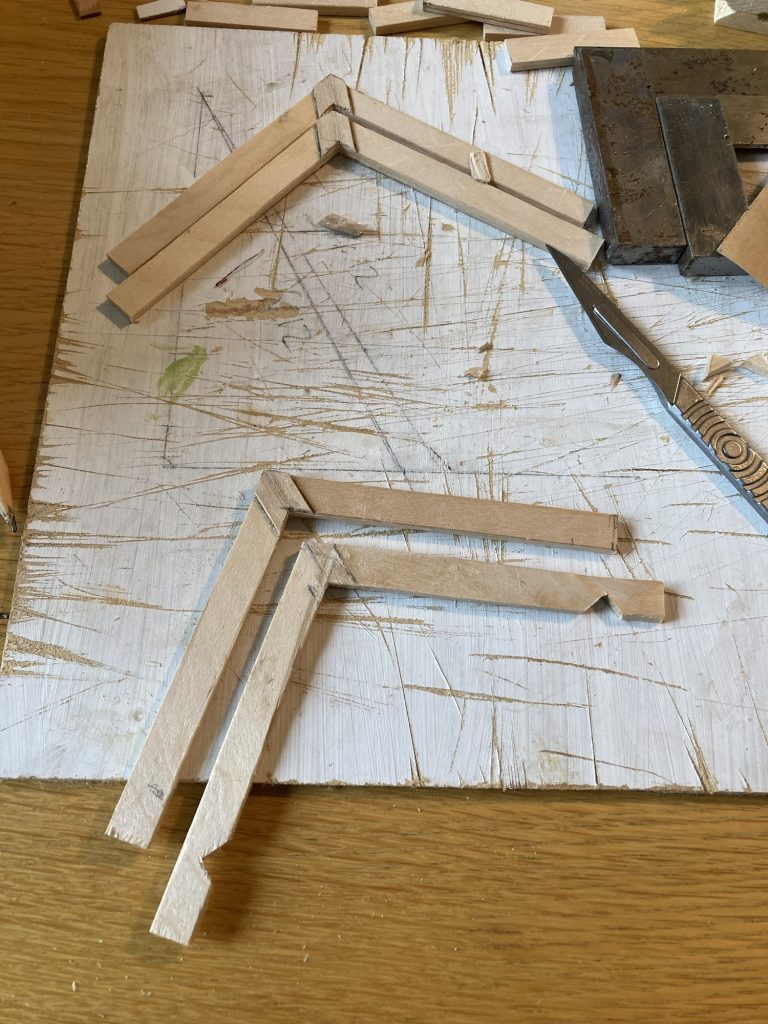
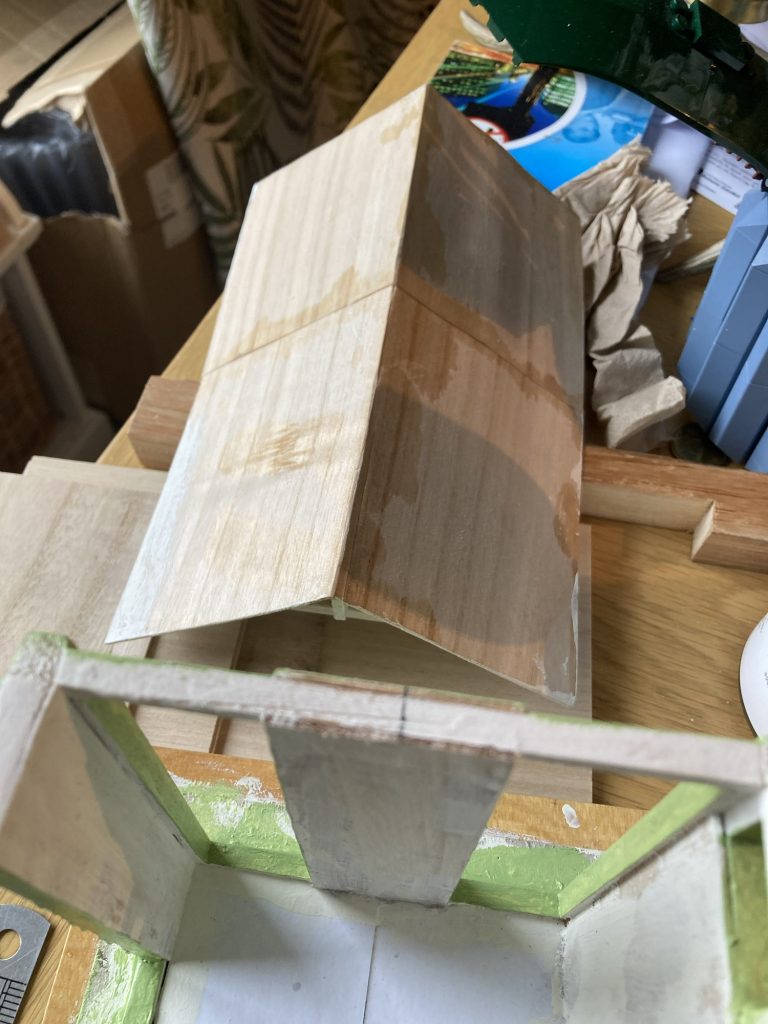
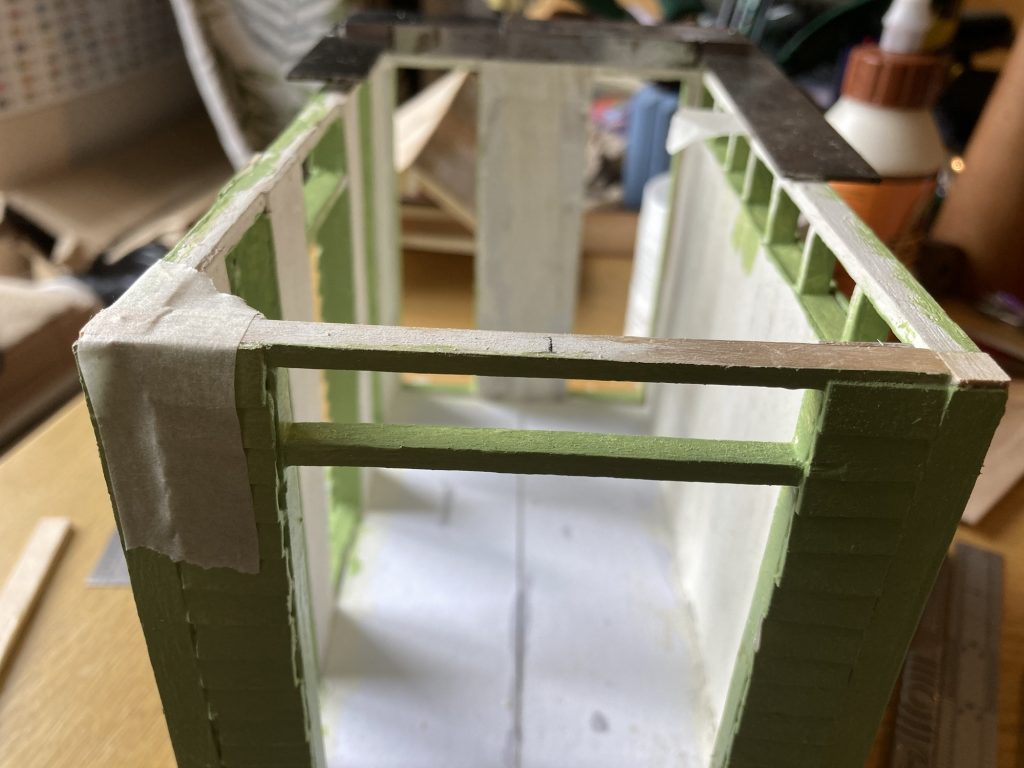
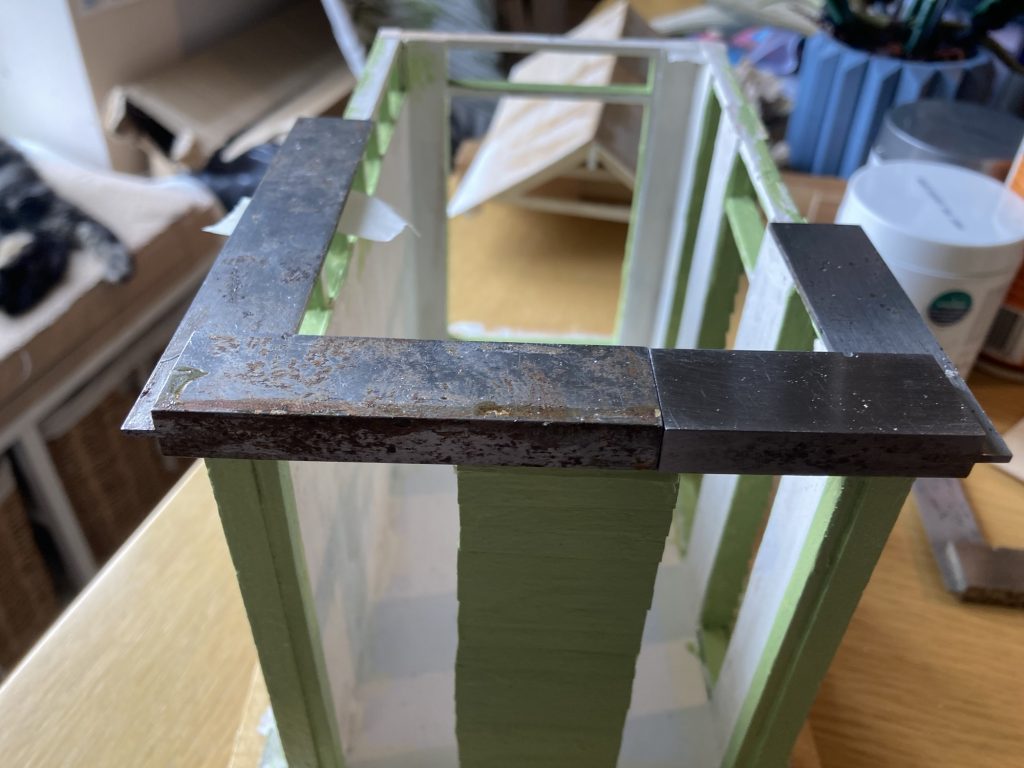
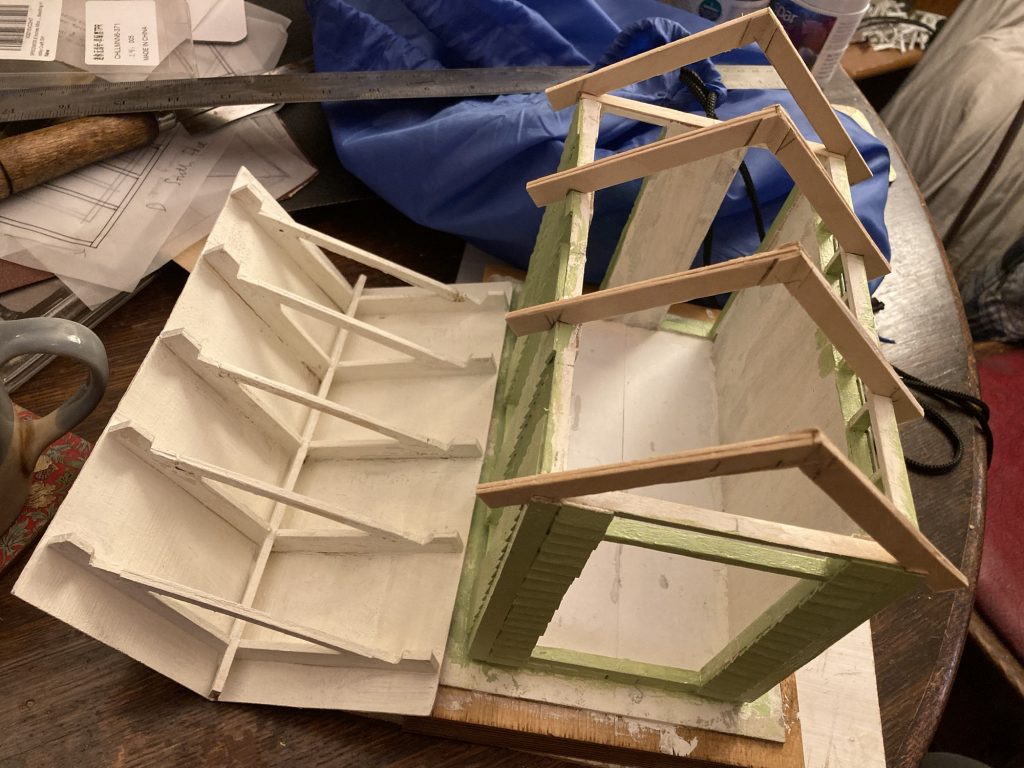
Below, a gallery of images showing work in progress. The horizontal members – only on the two inner frames, are suggestive of a potential internal roof. Or do I leave the roof space open? I tend towards the latter.
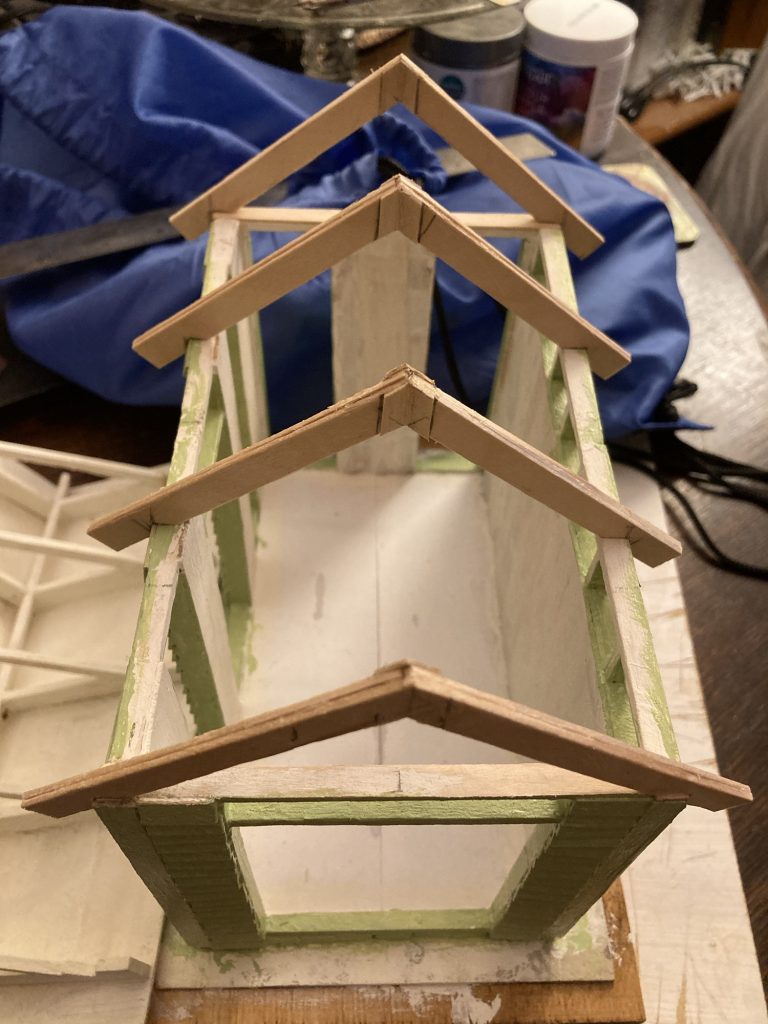
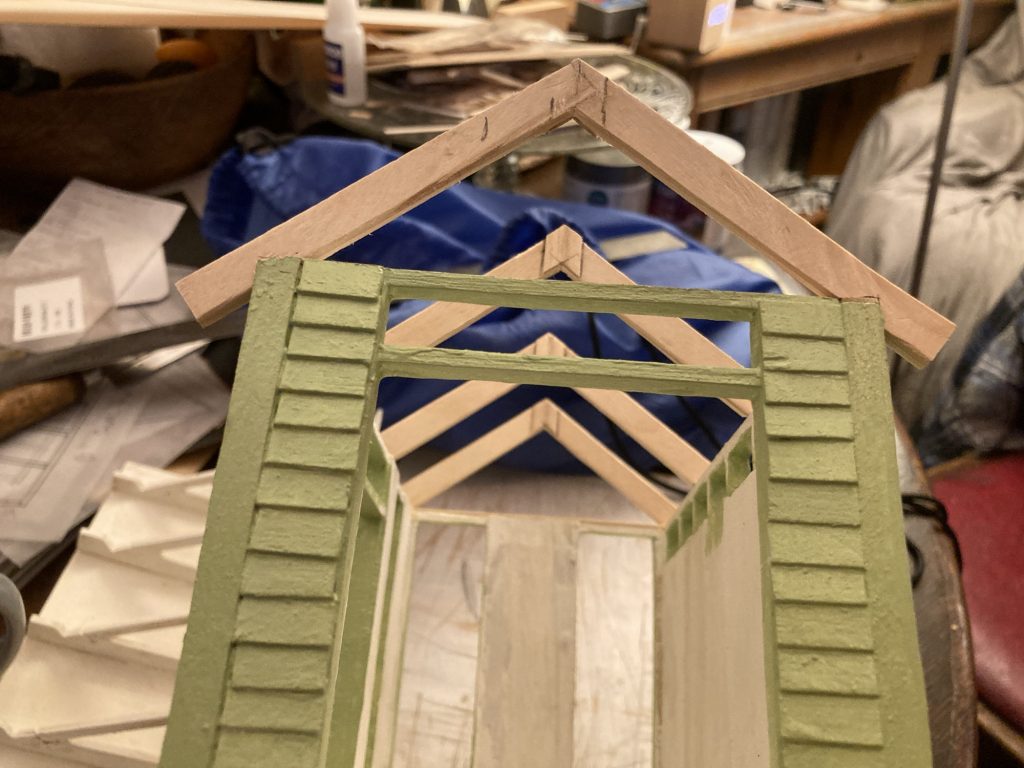
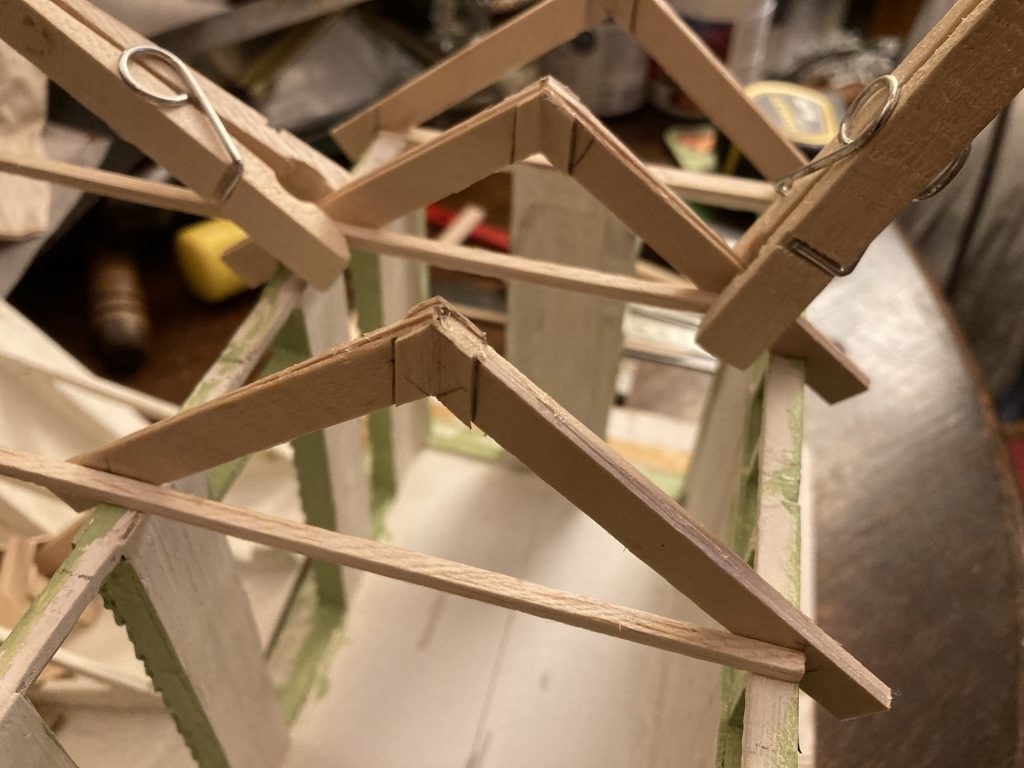
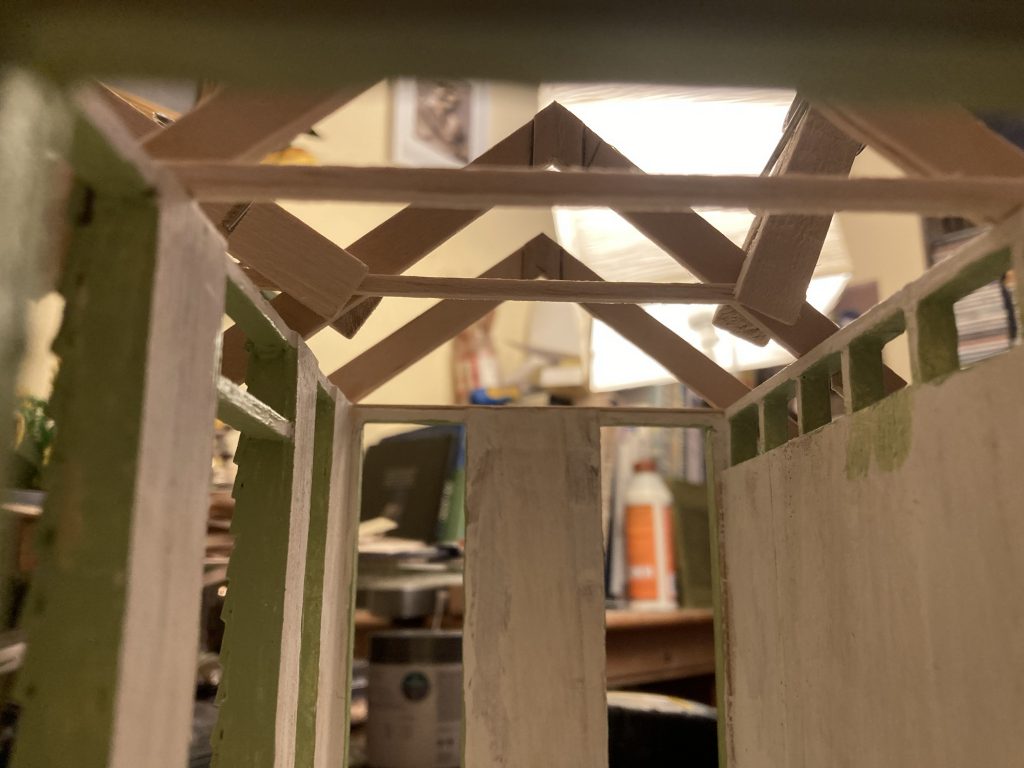
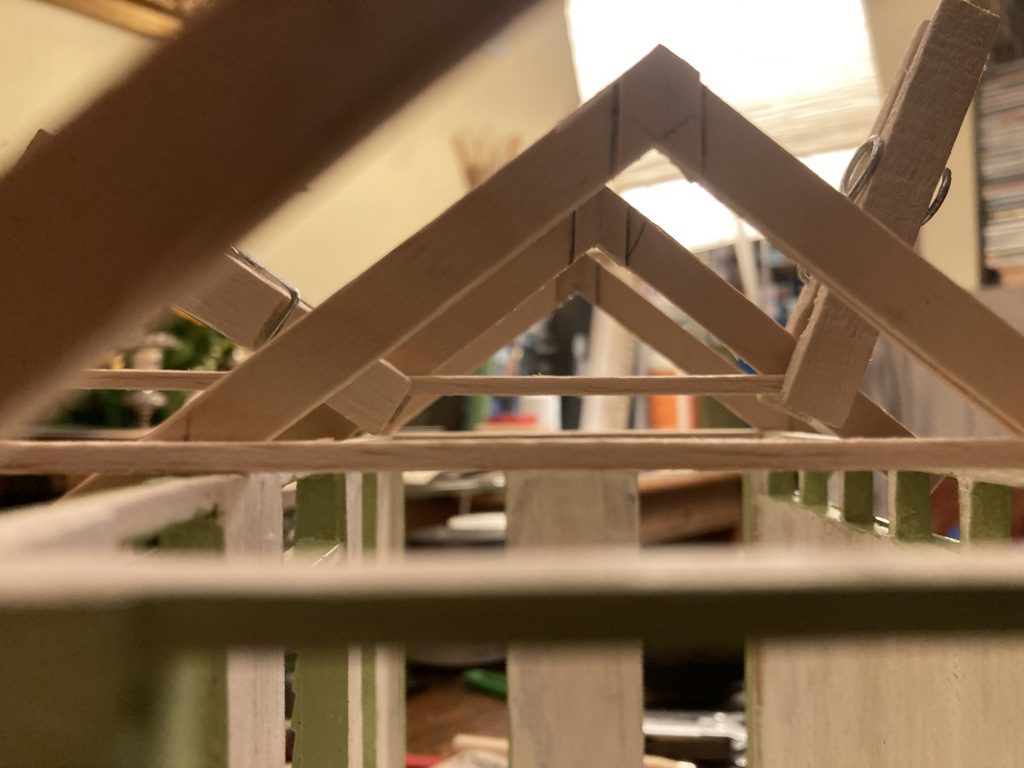
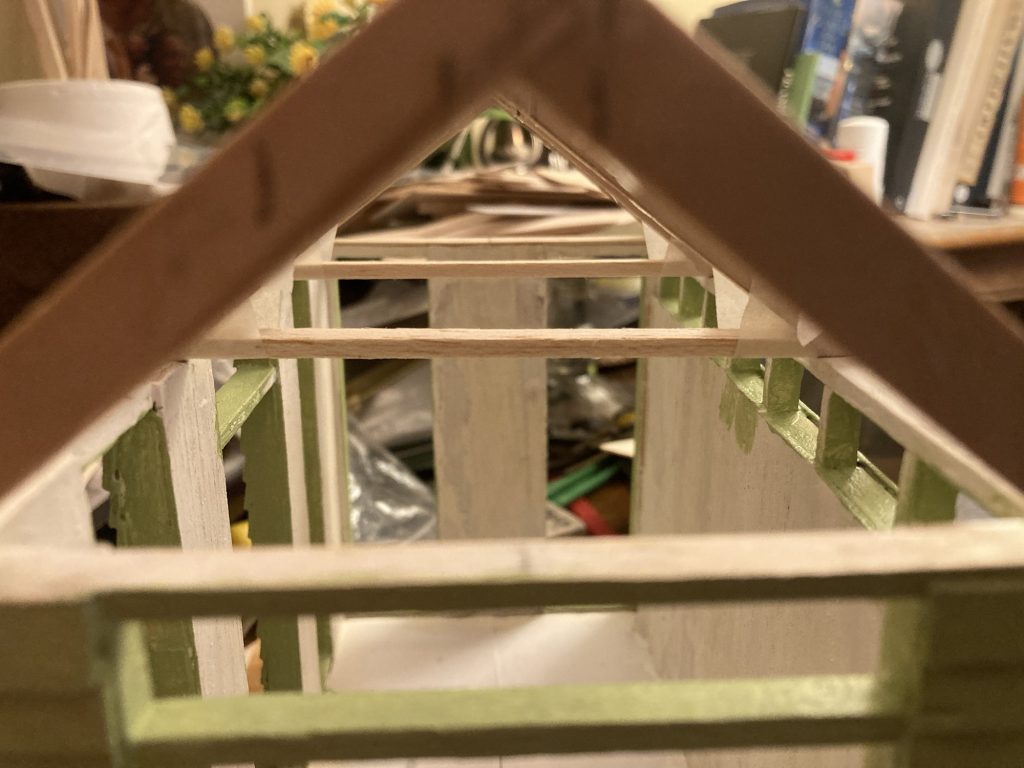
Amazingly (or not?) this second attempt failed, yet again. So I had to find the problem and fix it. I made some spacing doodads, and did just that. It took ages, measuring, moving, checking and re-checking.
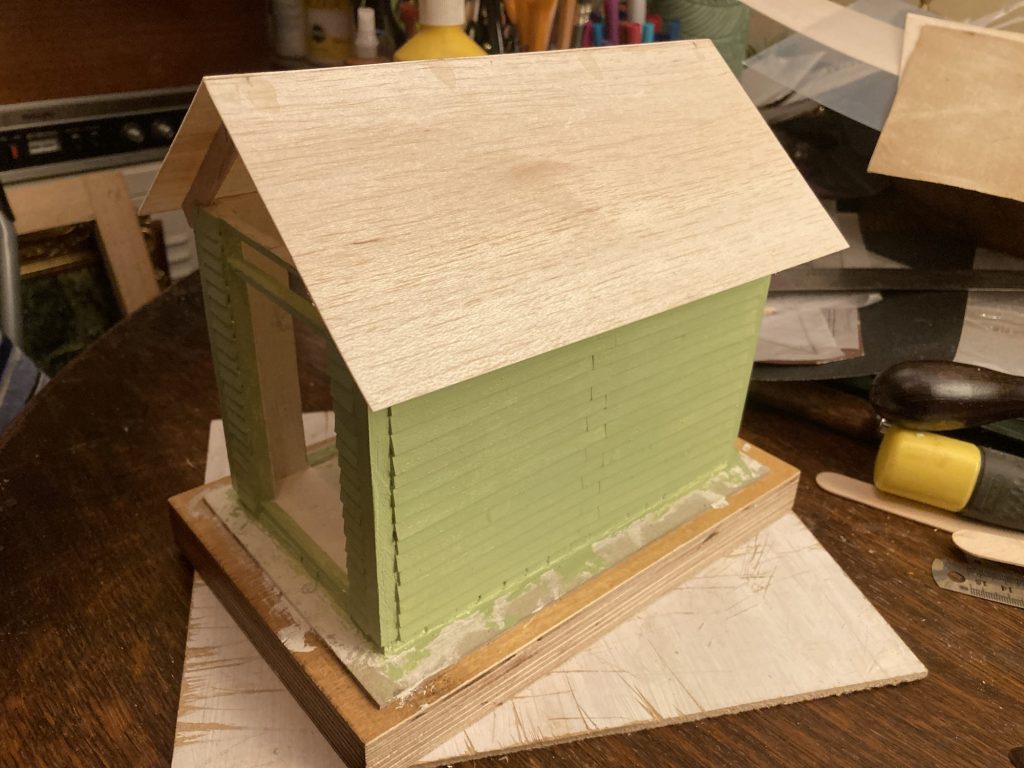
Eventually I got everything relatively well aligned, and deduced that one particular A-frame was sending everything out of whack. A bit of trimming, of said A-frame, finally got me – I hope – where I needed to be.
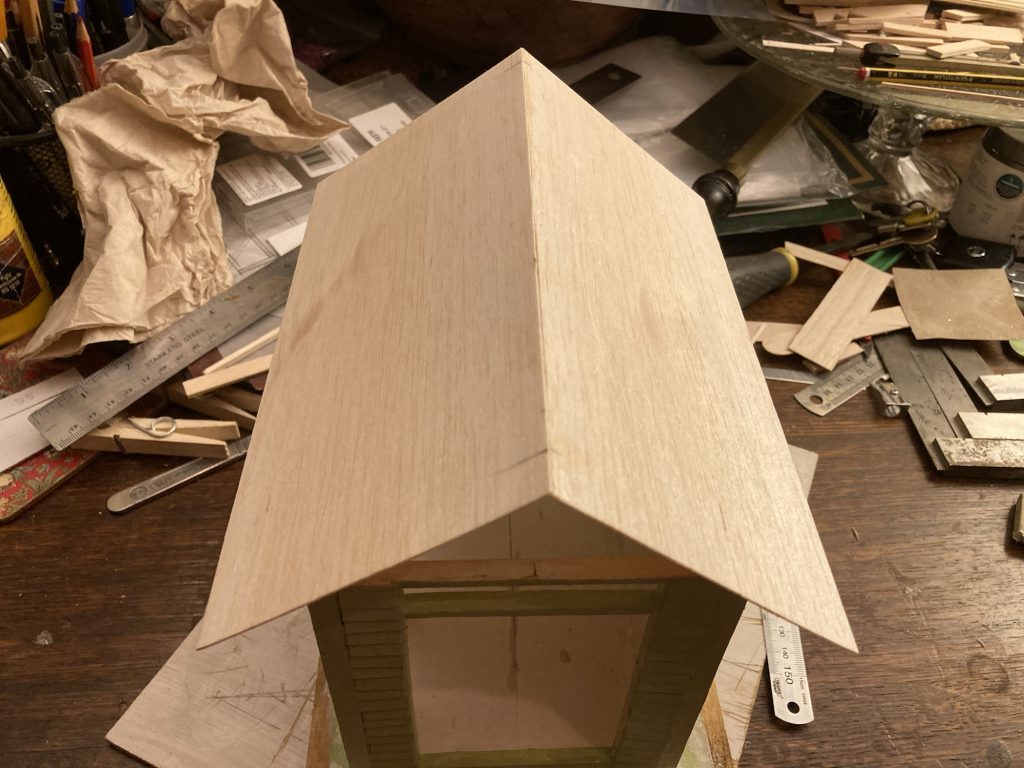
I’ve only kind of ‘tack-welded’ along the top of the roof, for now. I’ll let that dry. And then I’ll fix the lower ends of the roof sheets to the lower ends of the A-frame joists, along their bottom edges.
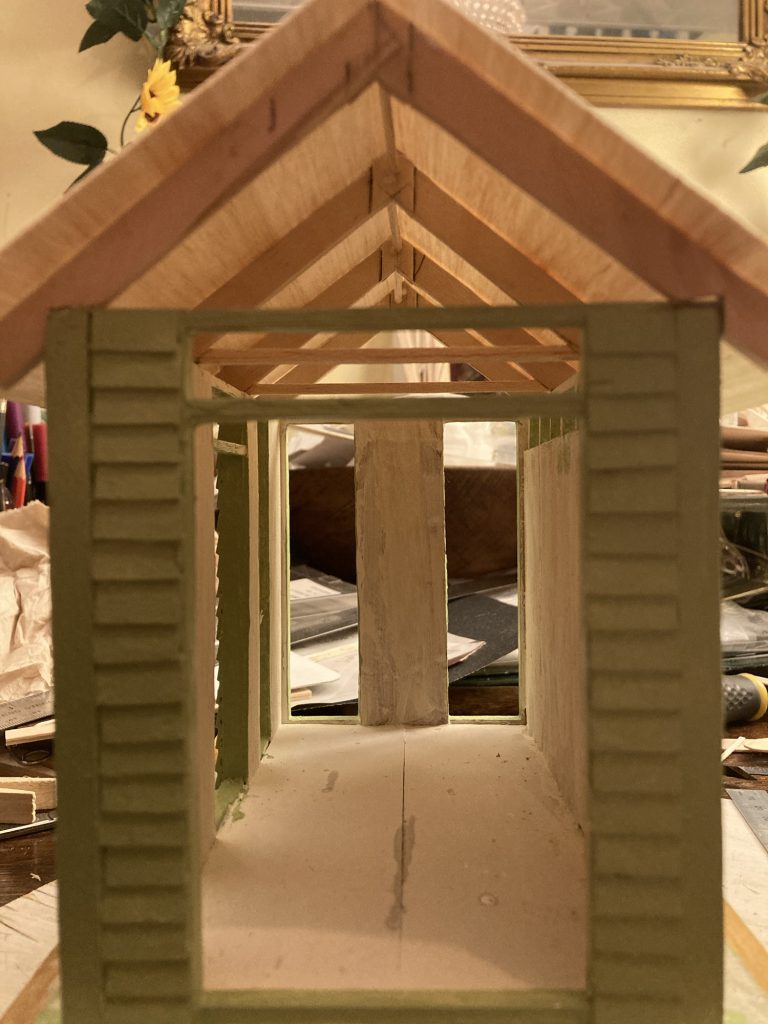
Hopefully the whole roof will be much better aligned, more ‘square’ to itself. And I can glue it all up, and then trim the roof panel sheets as needed. We shall see!
One thing this has thrown up is the way long overhanging eaves will overshadow some of the windows. Particularly those along the upper rear (south facing) fence side.
What do I do about this? Shorten the overhang of the eaves? Make the windows deeper? Situate the windows slightly lower down the wall?
Hmmm? It’s for such problem finding and solving issues a preparatory model is such a good idea. In addition to the sheer fun of building!
