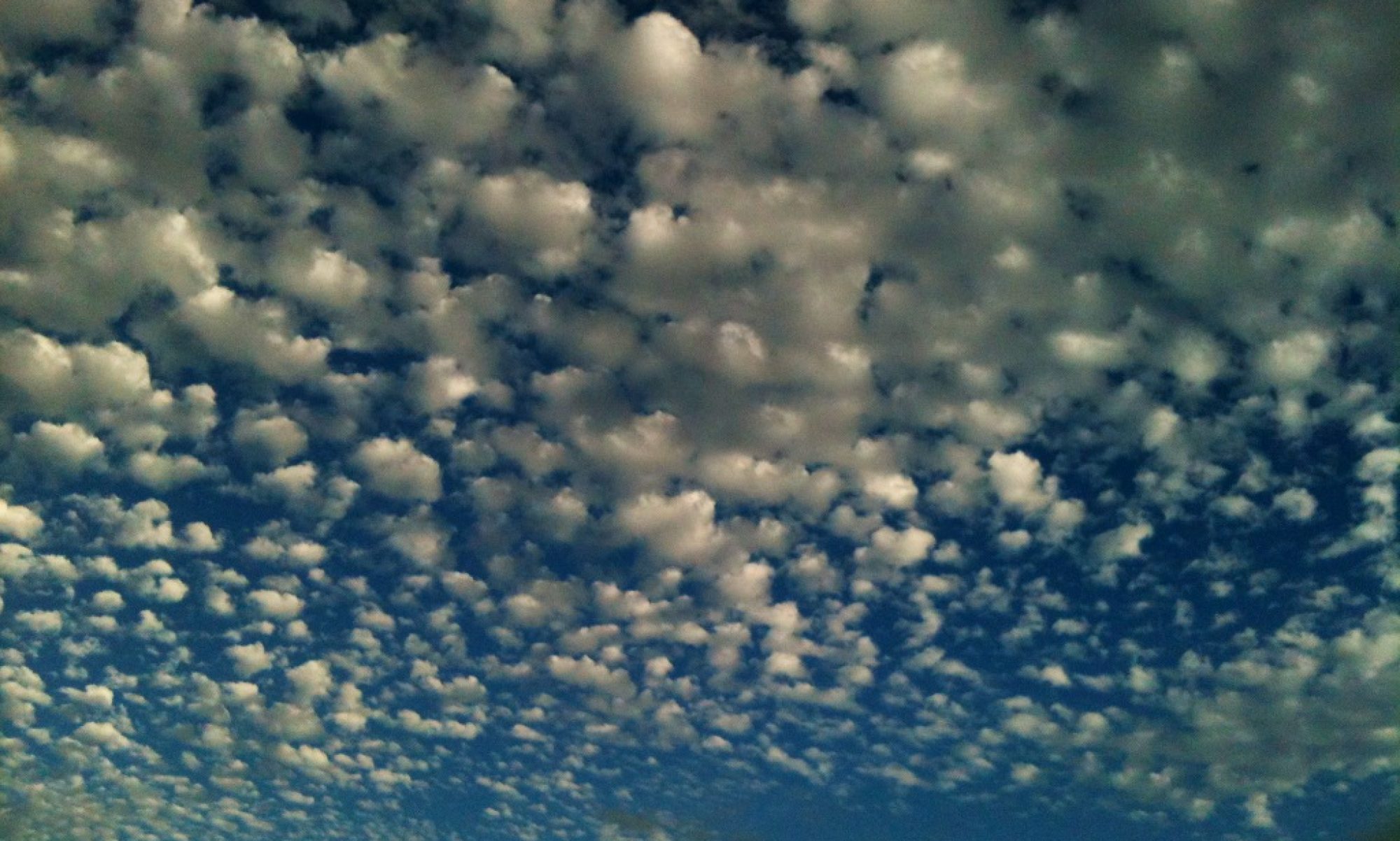Friday, and this promises to be the final day – day eleven!? – of this built-in storage build. It’s been fun!
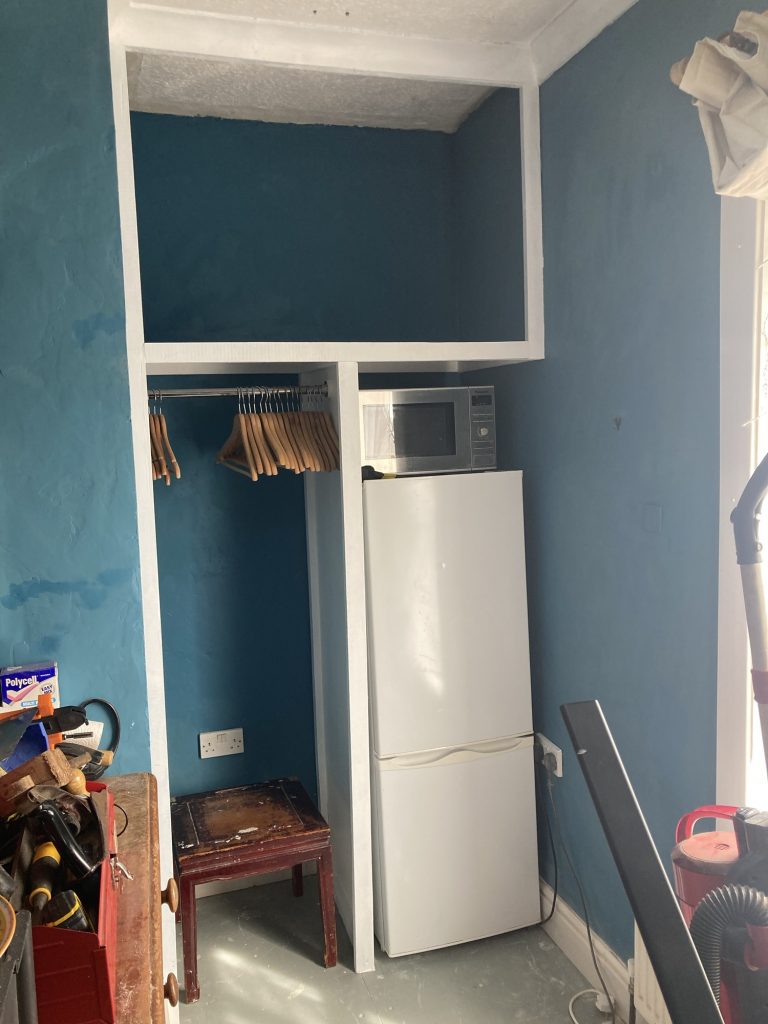
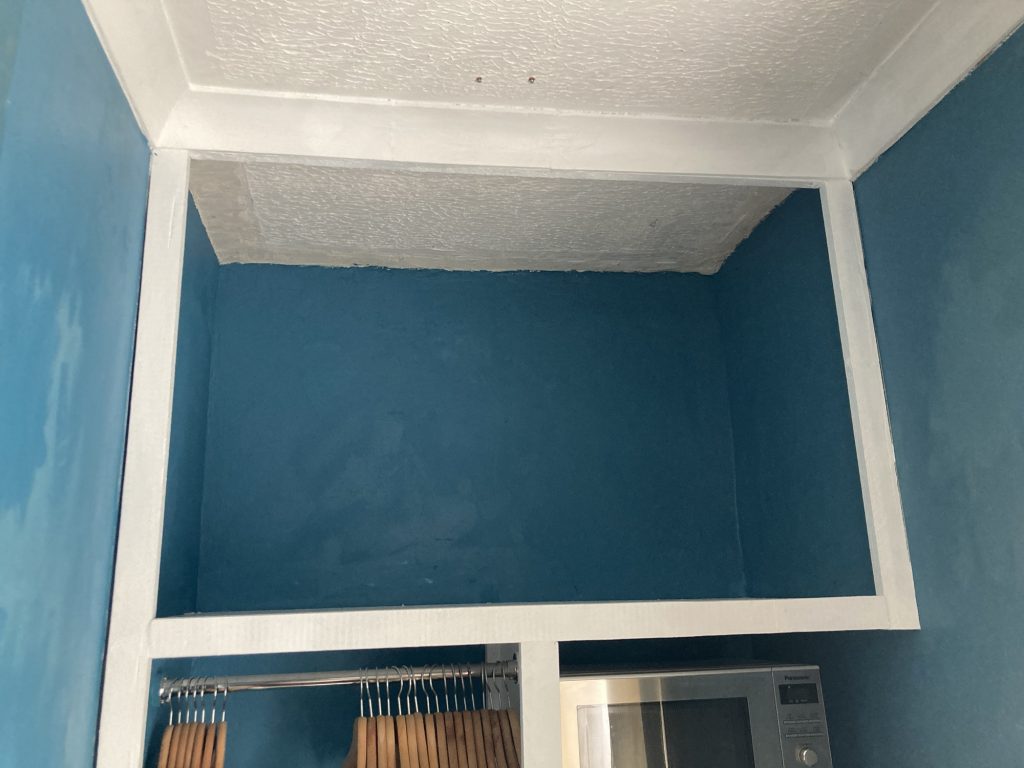
This upper area is theoretically for suitcases, and suchlike. But having seen the enormity of some of Antonio’s cases, I think they might be better on the floor!
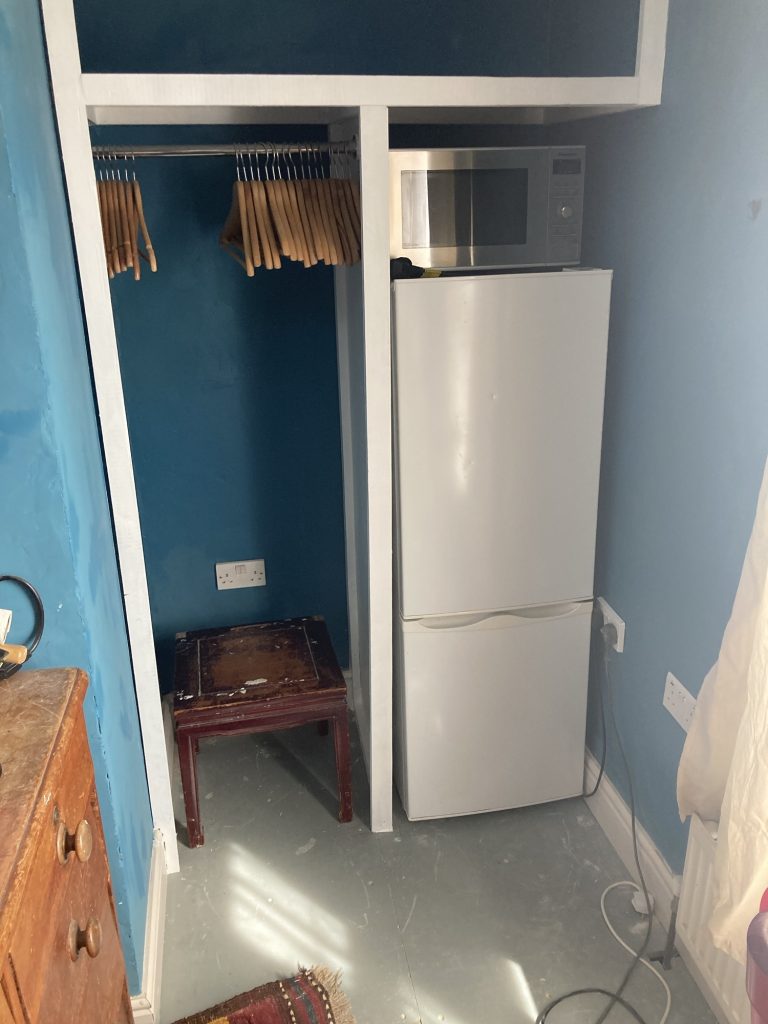
The lower area is subdivided, as can be seen above. Food related tech gubbins at right, clothing and other misc storage at left.
The picture directly below is how it looked during the touching up (paint) and masking tape removal stage, earlier today.
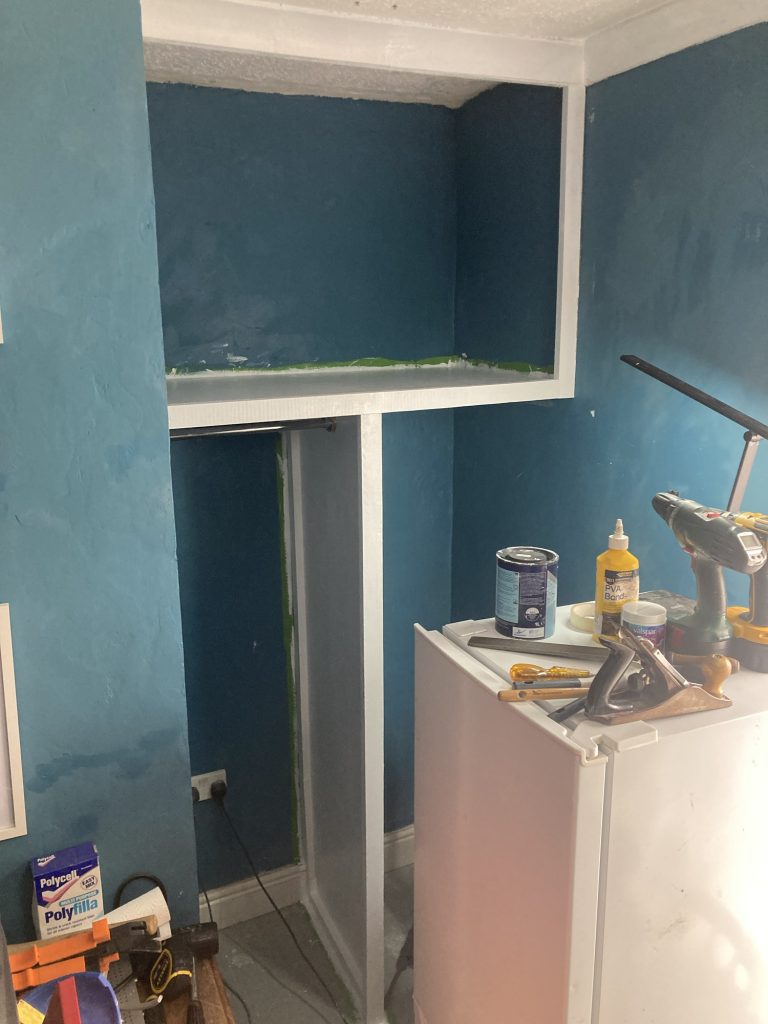
We can and probably will do more. In the fullness of time. Poss’ doors, maybe even another shelf, in the top part? And maybe doors and a little set of (shoe?) shelves in the lower left section?
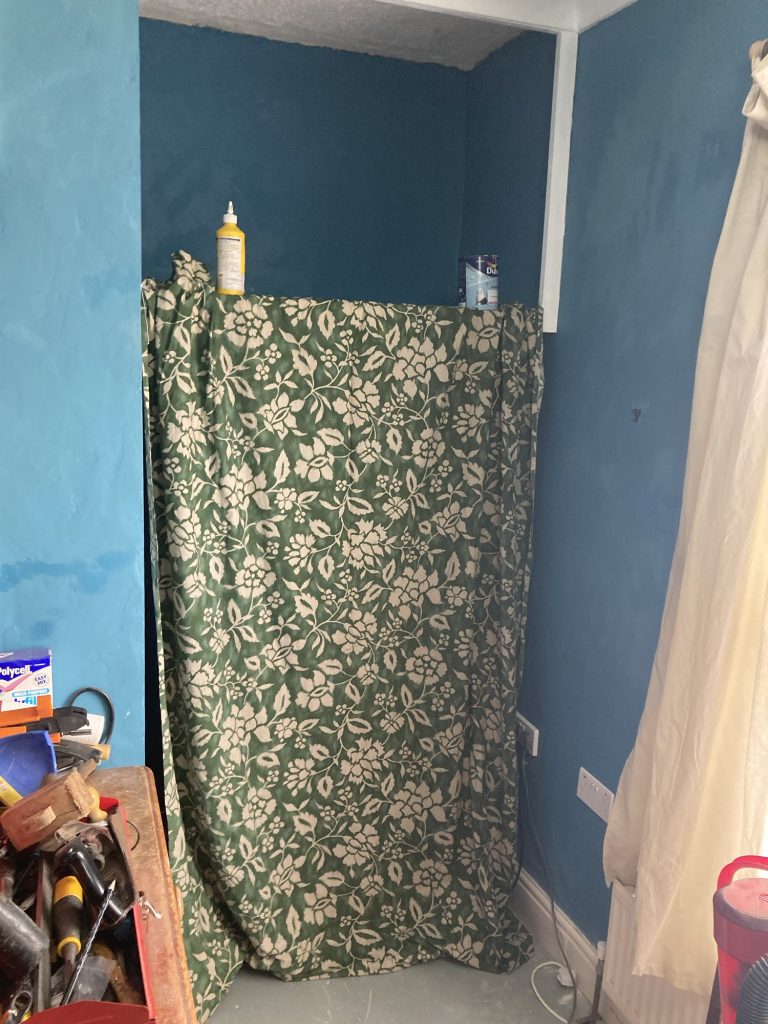
And/or a curtain – poss in this vein? (above) – to draw a veil across the whole lot, should the tenant or guest(s) so desire.
