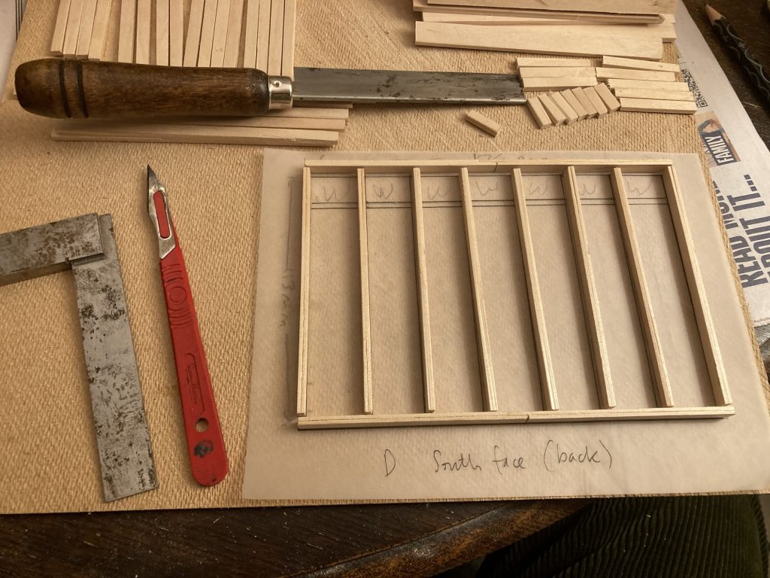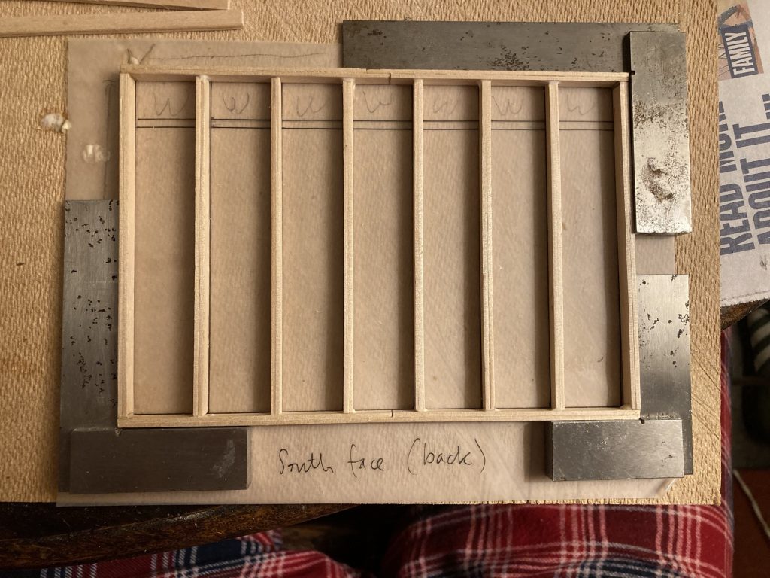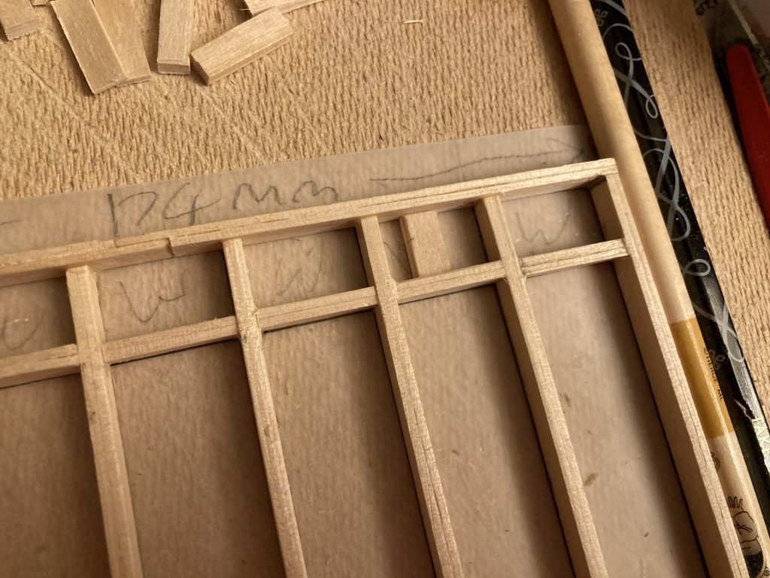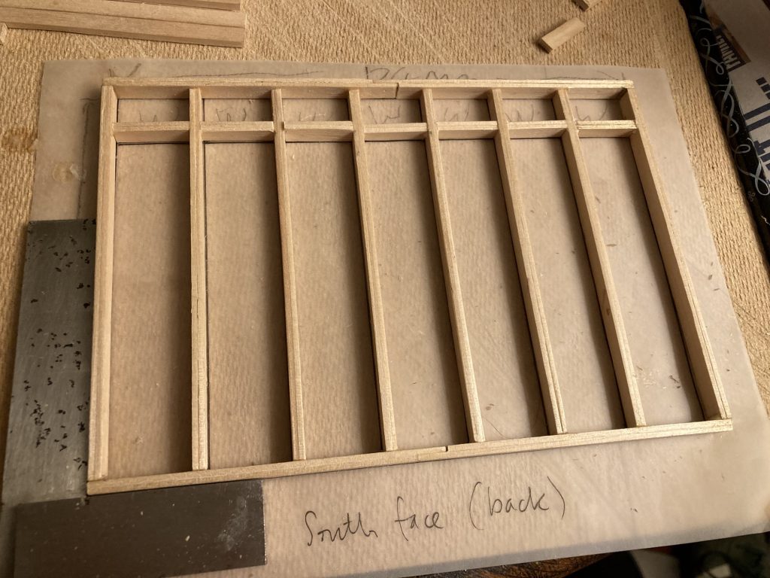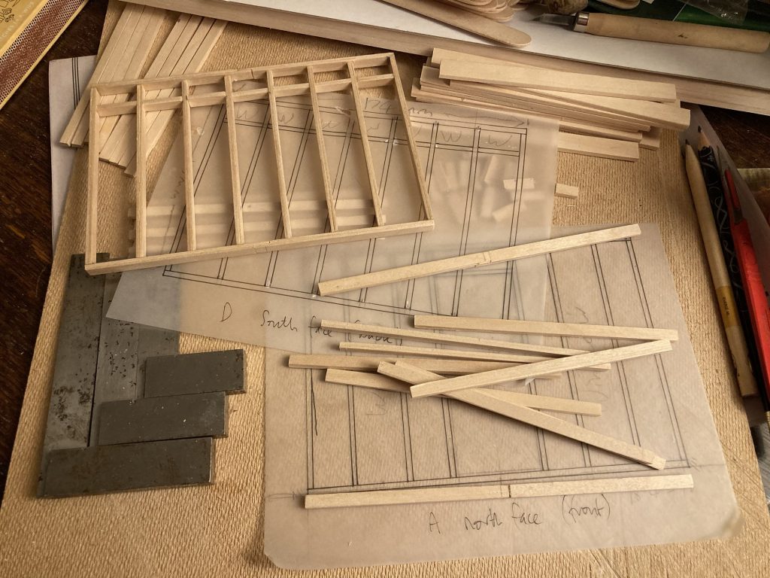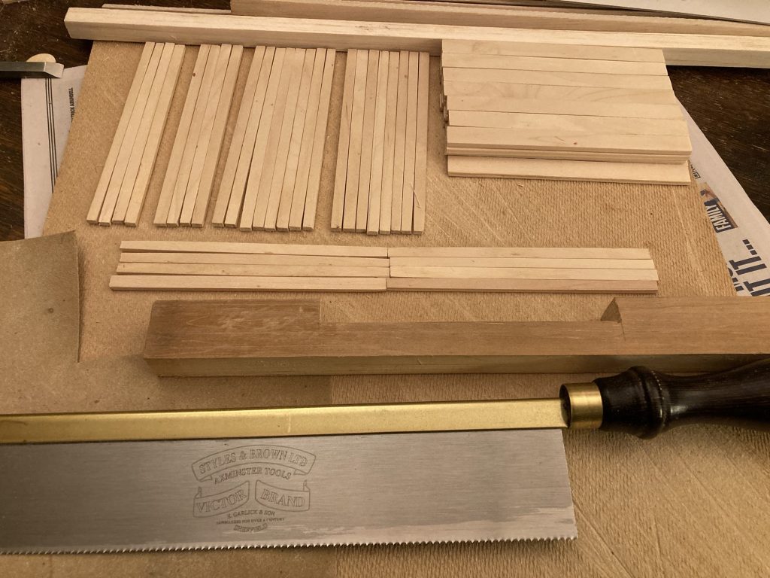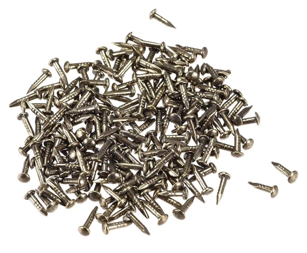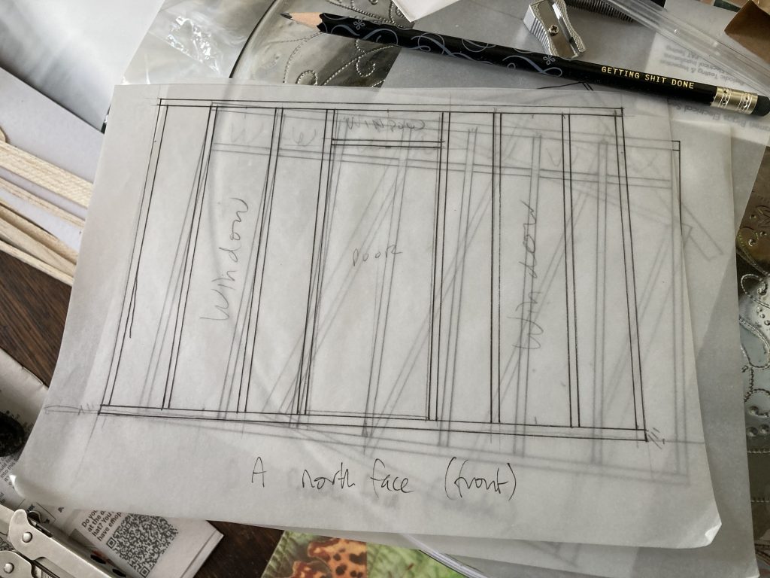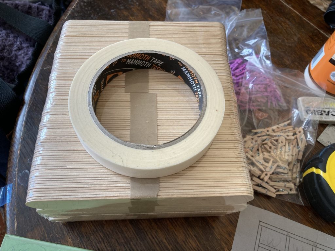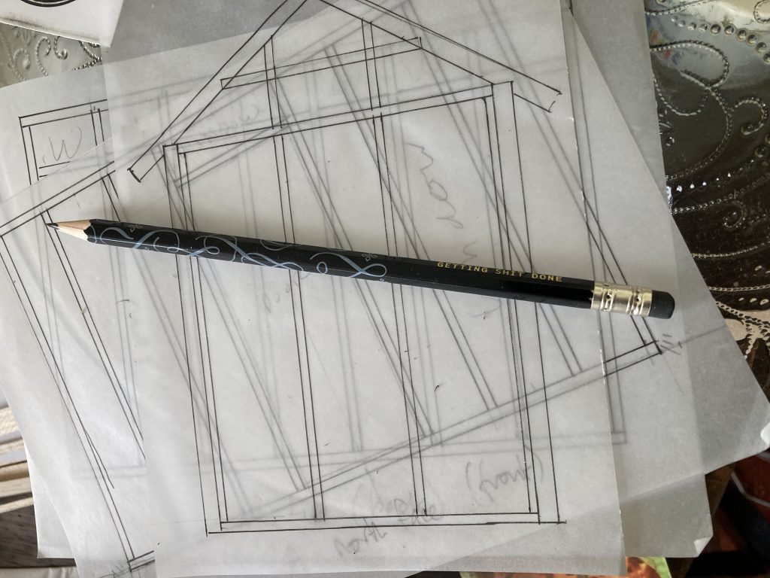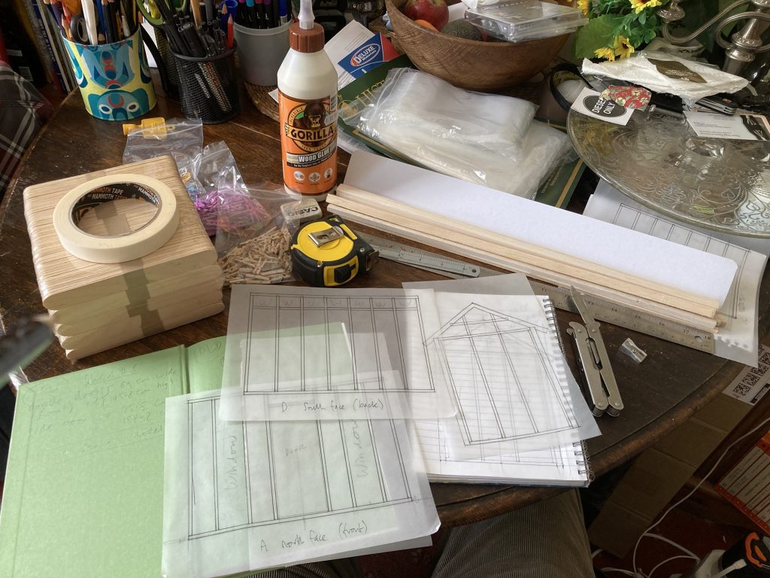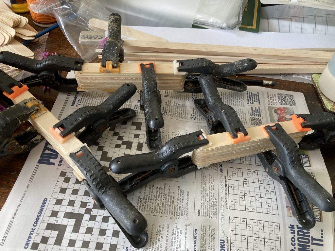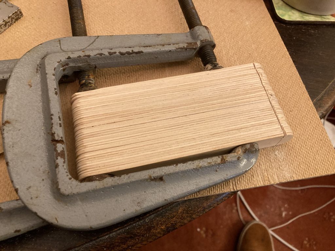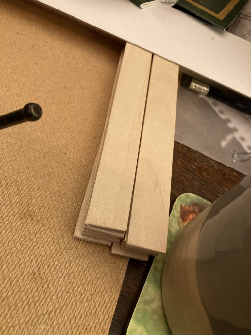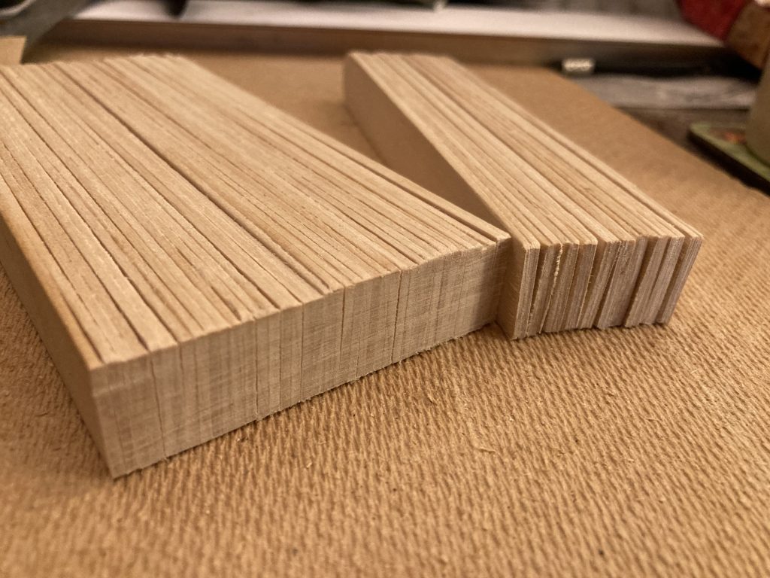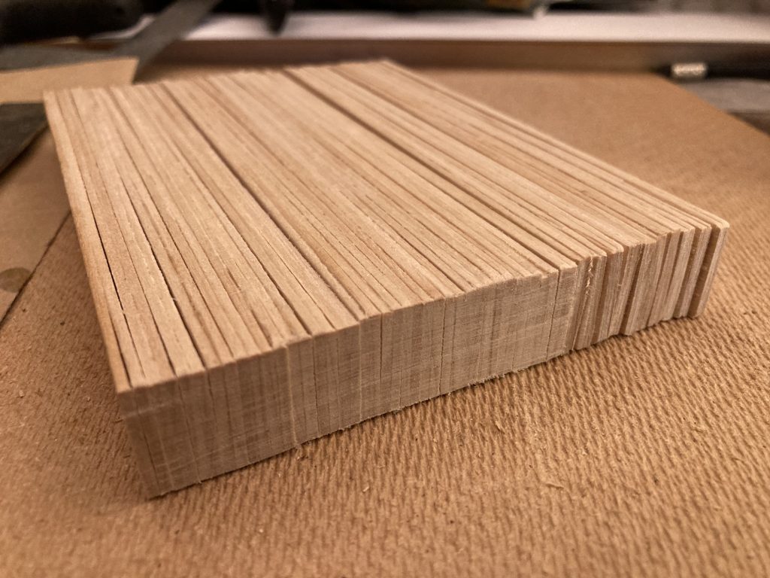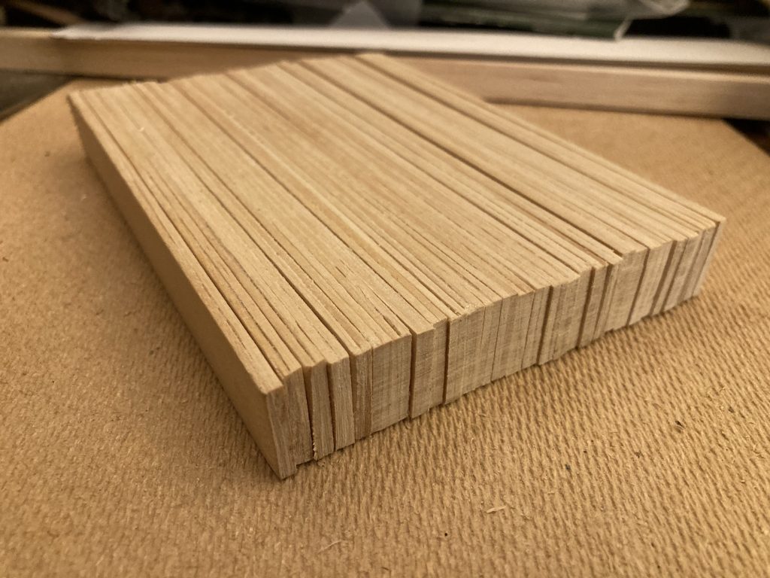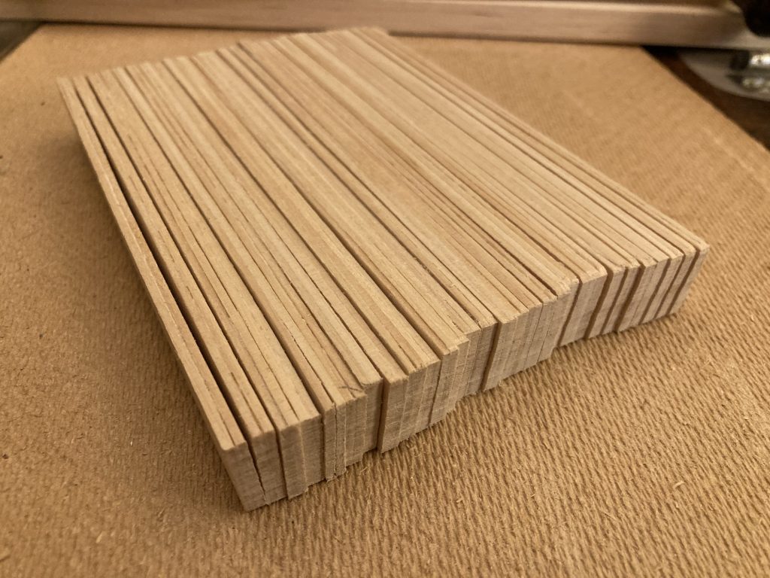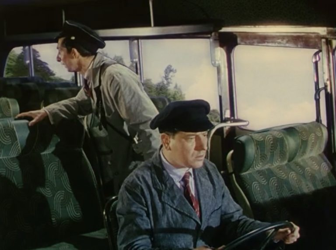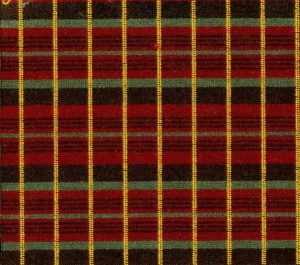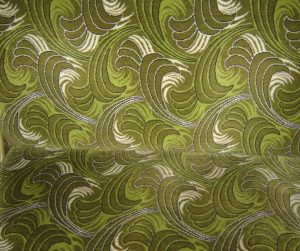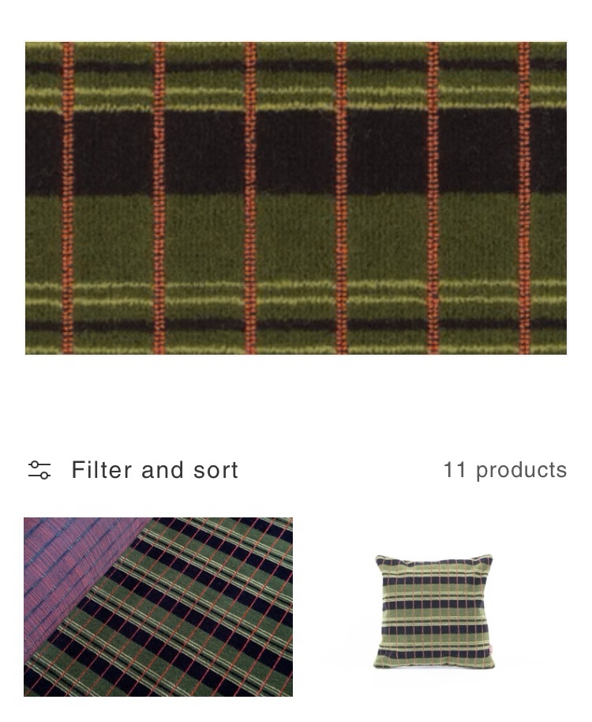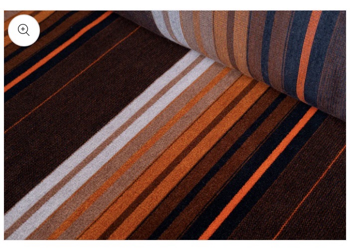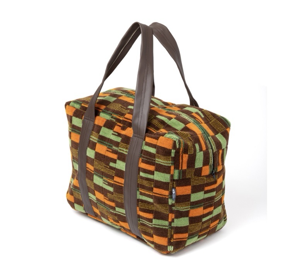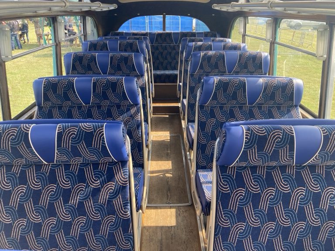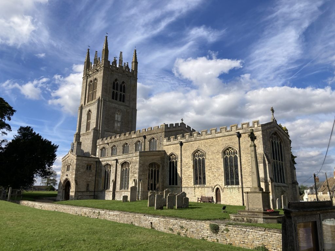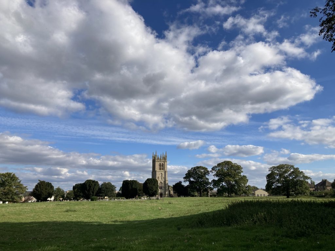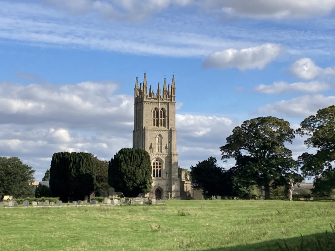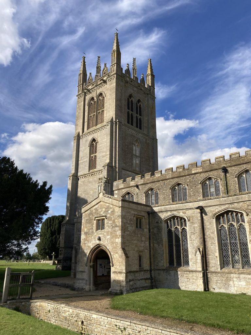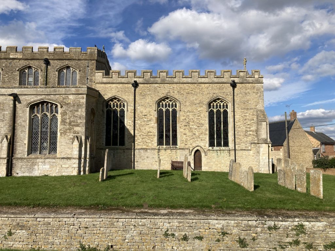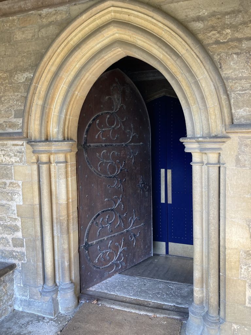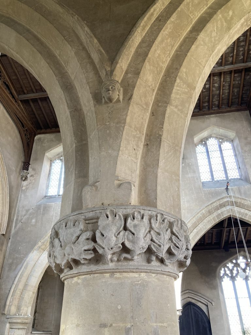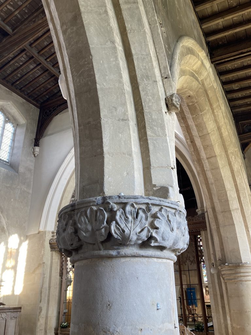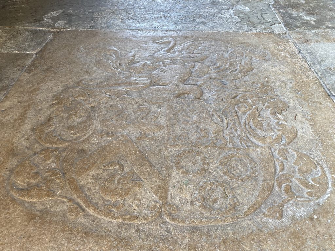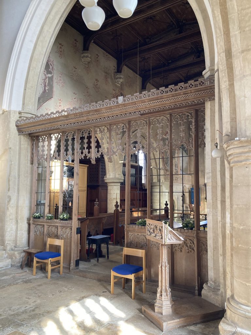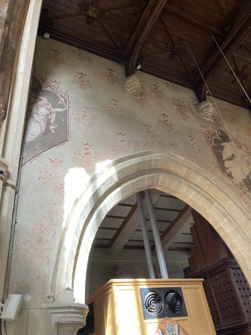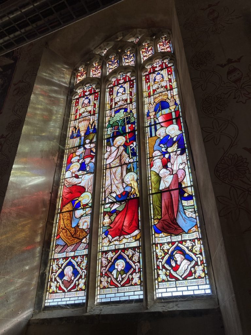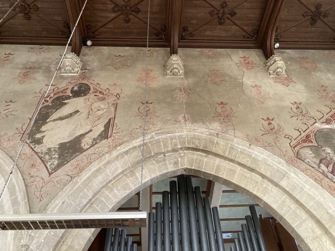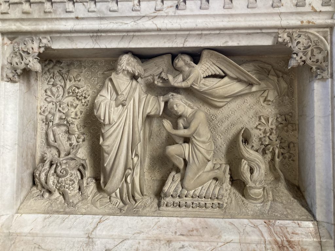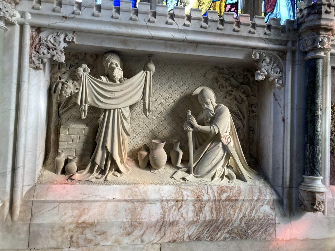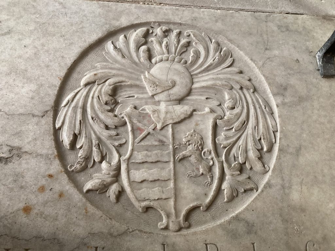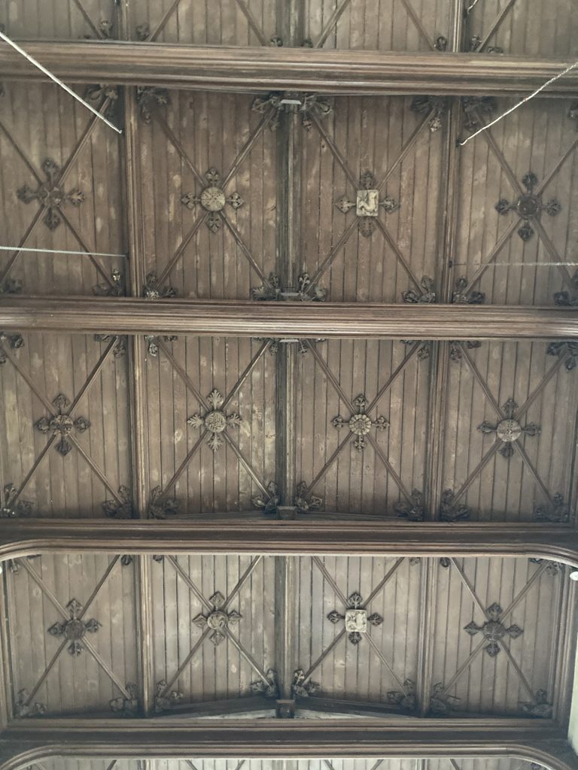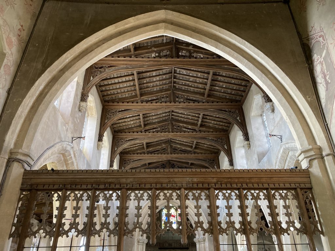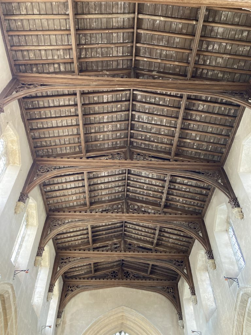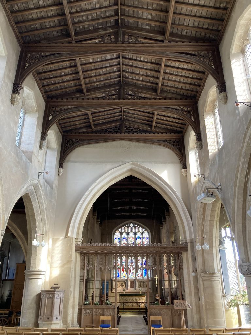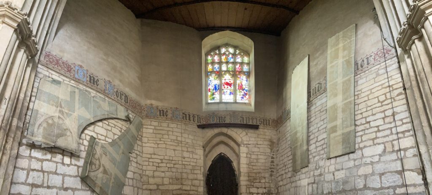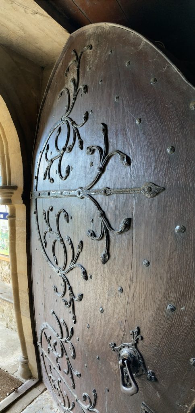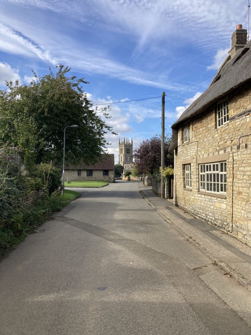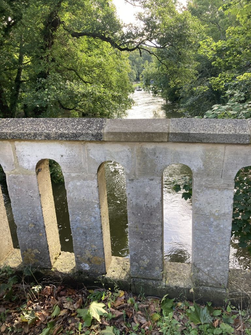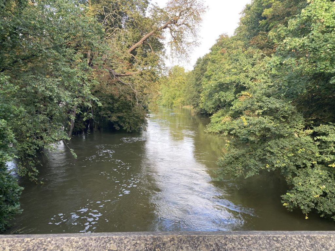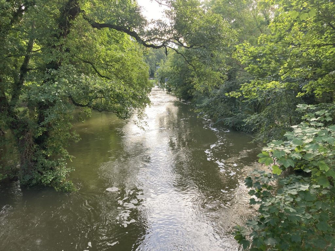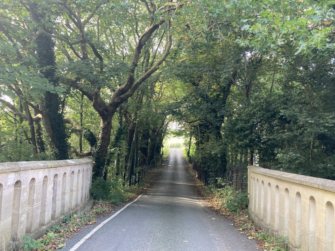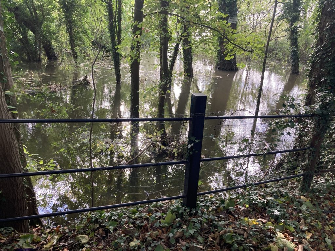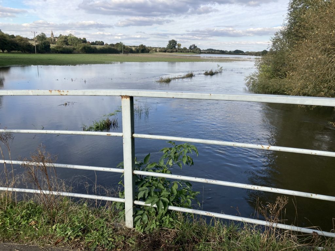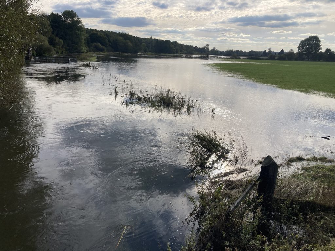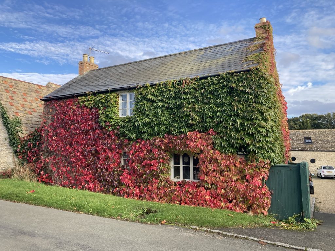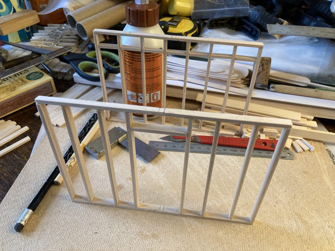
Some thoughts on this project…
Unlike the video that inspired me to do this, where a guy uses lolly sticks as they are, I decided to use them to create 1:20 scaled timber. Another difference is that he used hot glue to fix everything together, but I’m using wood glue.
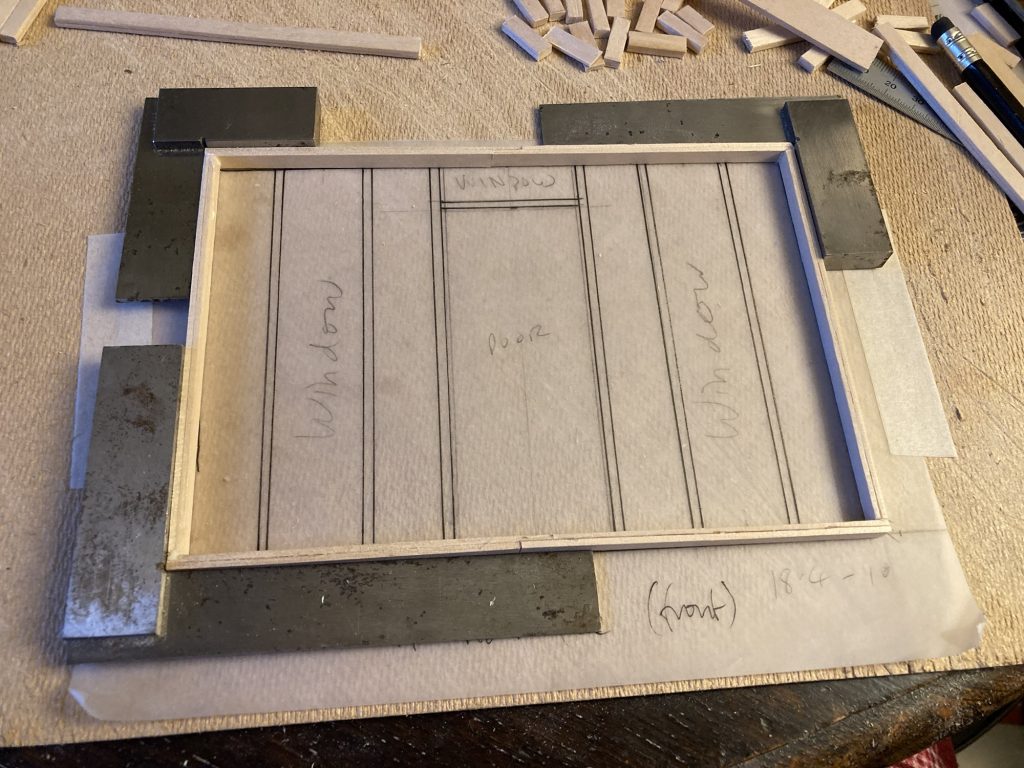
My choice entailed a whole additional tranche of work, glueing and cutting the lolly sticks to create my timber. Could I have bought some ting closer to the right dimensions? Say, balsa, perhaps? Well, possibly.

Balsa – and I have bought some for this project – is very expensive! And the popsicle sticks are, by comparison, much cheaper, esp’ bought in bulk.
Truth is I don’t mind the repetitive processes the creation of my lumber/timber involves. In fact I like it! It’s very calming and meditative. ‘Grounding’, even, to use some contemporary parlance (I won’t go so far as ‘earthing’!).
Neil Paskin, aka Pask Makes, whose YouTube videos I often watch, and who I find very inspiring, often does projects with similarly mind-numbing levels of repetitive stuff. Such as when he adds kumiko to his already amazing hand-built canoe:
One thing that’s quite intriguing, is how this current project – my ‘art studio’ scale model build – is taking over my mind. It’s hard to switch off from, to such an extent I’m having to be careful about how I wind down from the work, at days’ end. So as not to disrupt my – blessings be! – recently improved sleep routines.
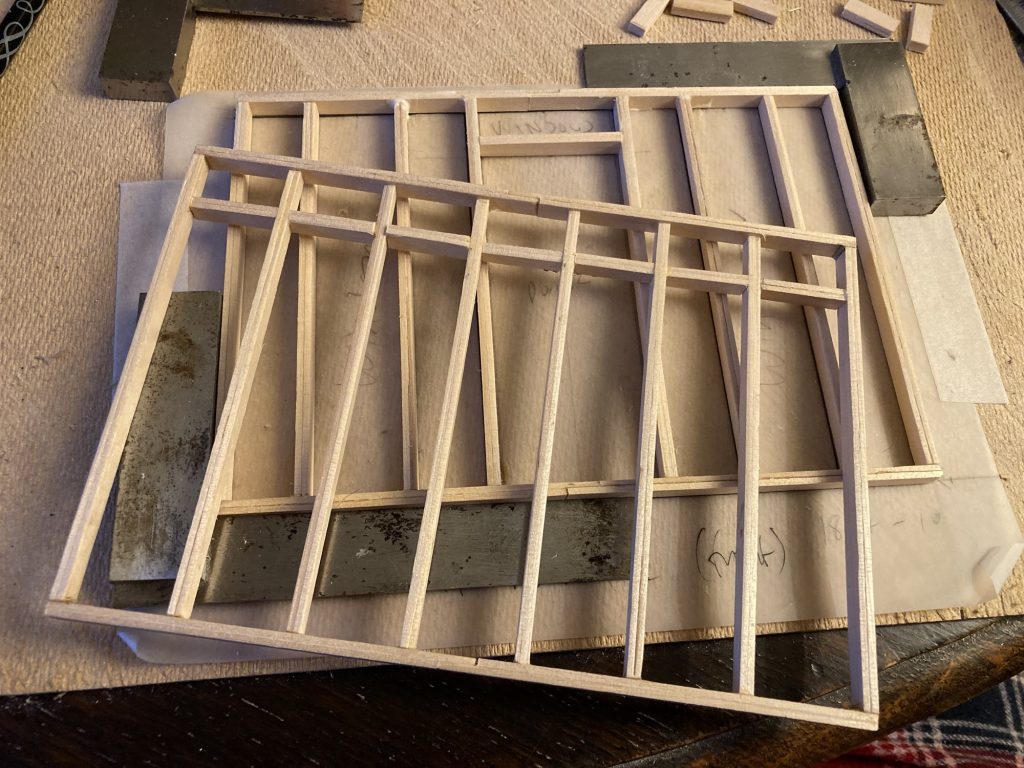
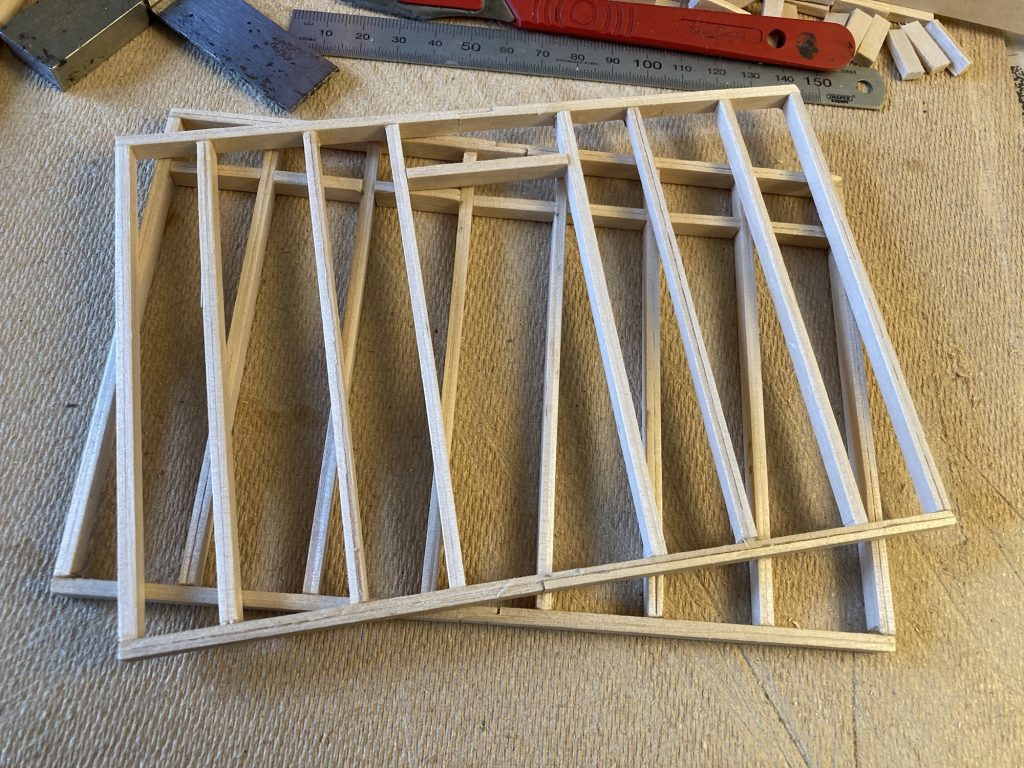
Compared with panel D, panel A has differently spaced vertical members. This is to allow for the door (centre), and two tall windows (possibly floor to ceiling?), in the second and sixth gaps.
A window over the door would also be nice. The more natural light in an art studio, the better!
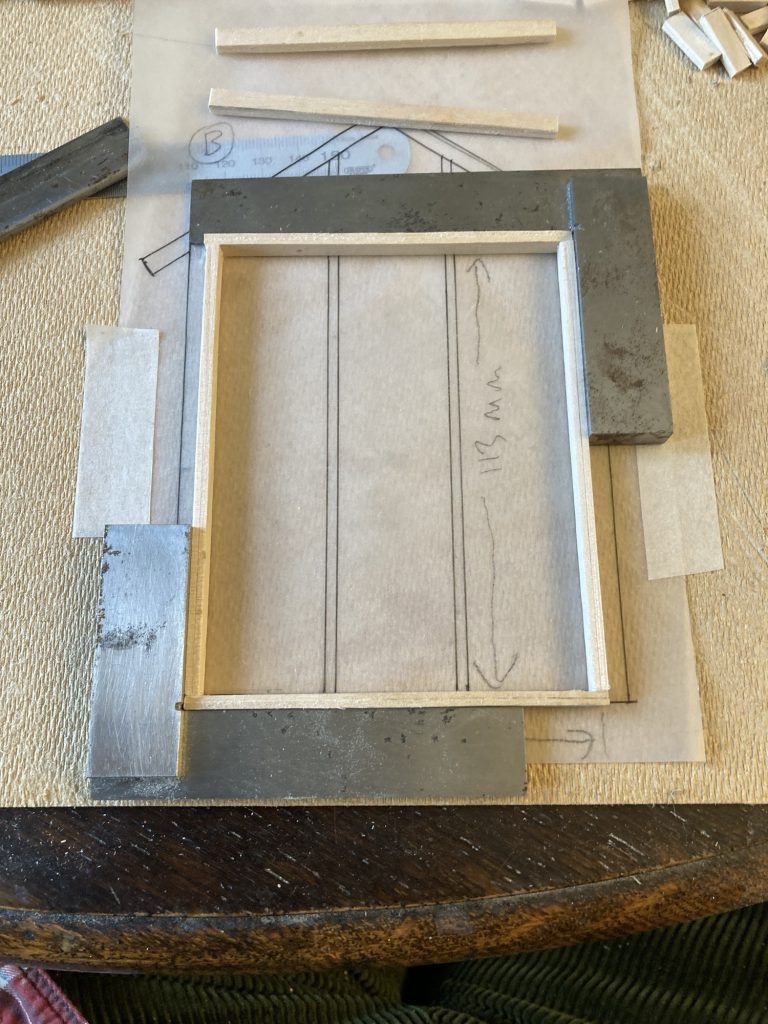
A bit later…
Well, I had my Covid booster jab this morning. And now I’m back home, before my afternoon shift, I’m working on the end panels, C and D.
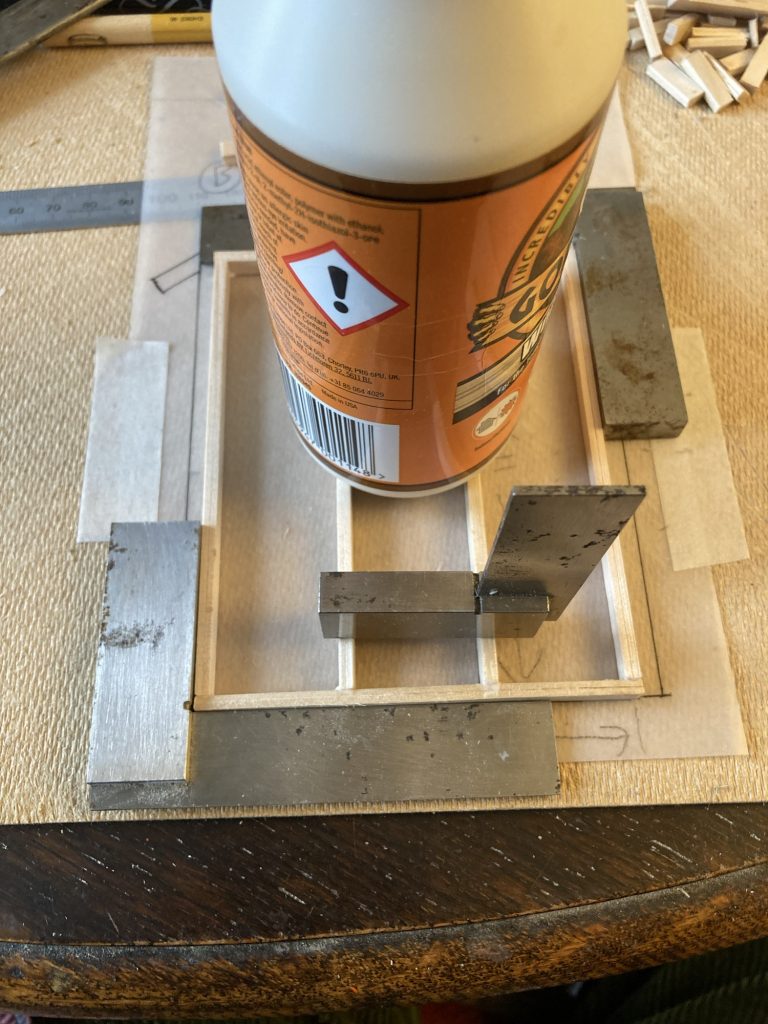
Panel C will be a bit different, as I’ve got a pair of glass and timber doors to install on that aspect, facing west, down the garden.
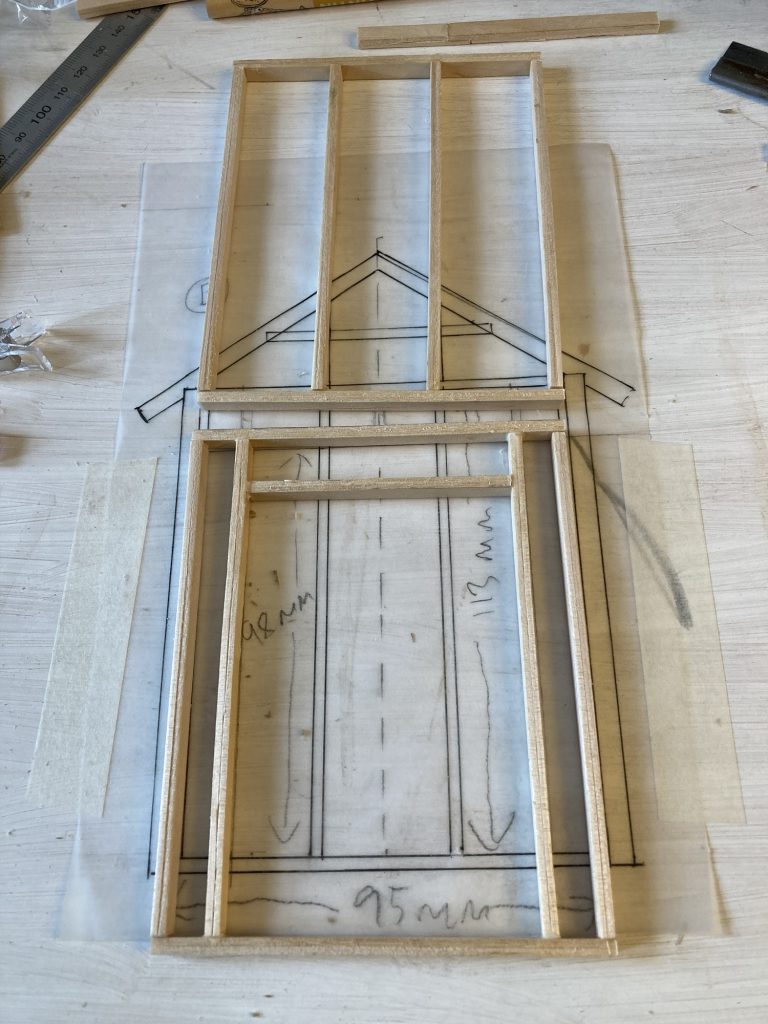
I cut a solid base out of marine plywood. And made a course of balsa bricks, to lift the wooden frame off the ground. One of the reasons for the rebuild is that the original shed framing, sat directly on the concrete floor, is rotting away.
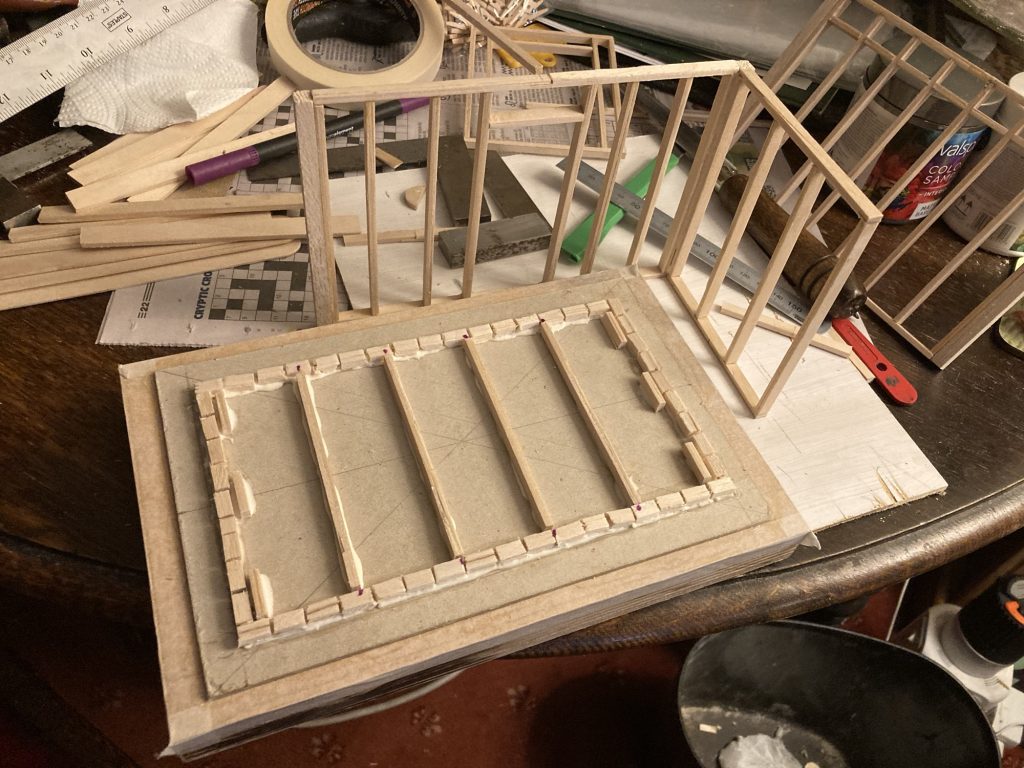
Some timber cross members, to support the floor. The gaps in the real build would – I hope? – be filled with insulation. I glued some floor panels onto the cross members, and glued up the four external walls, A, B, C and D.
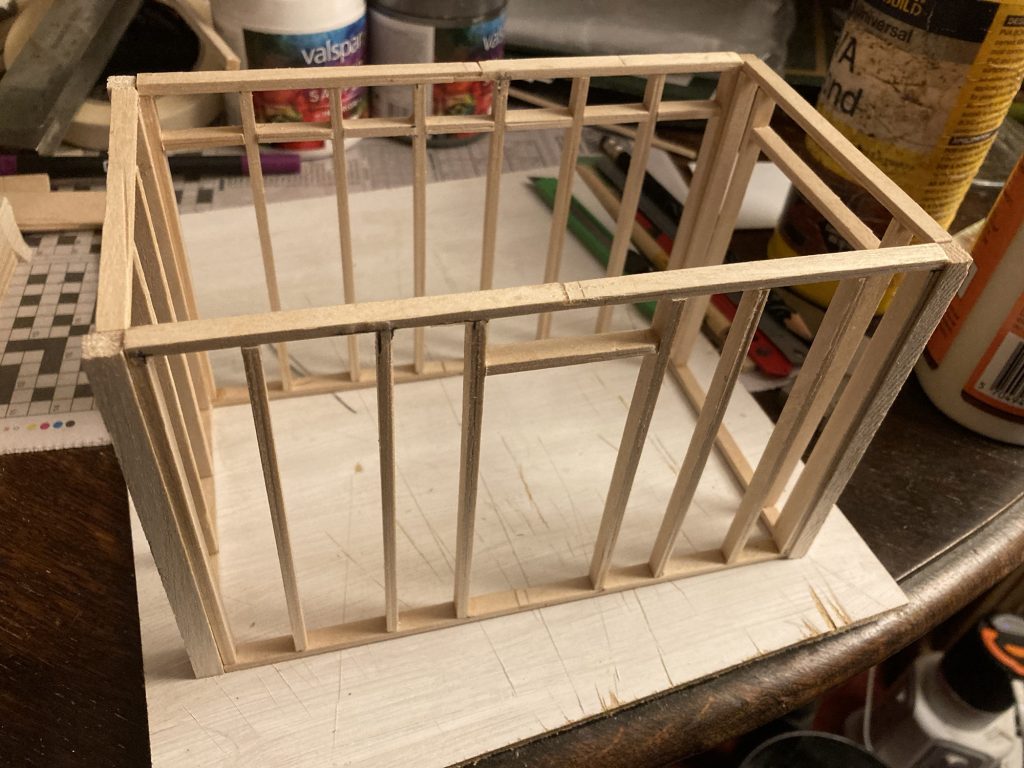
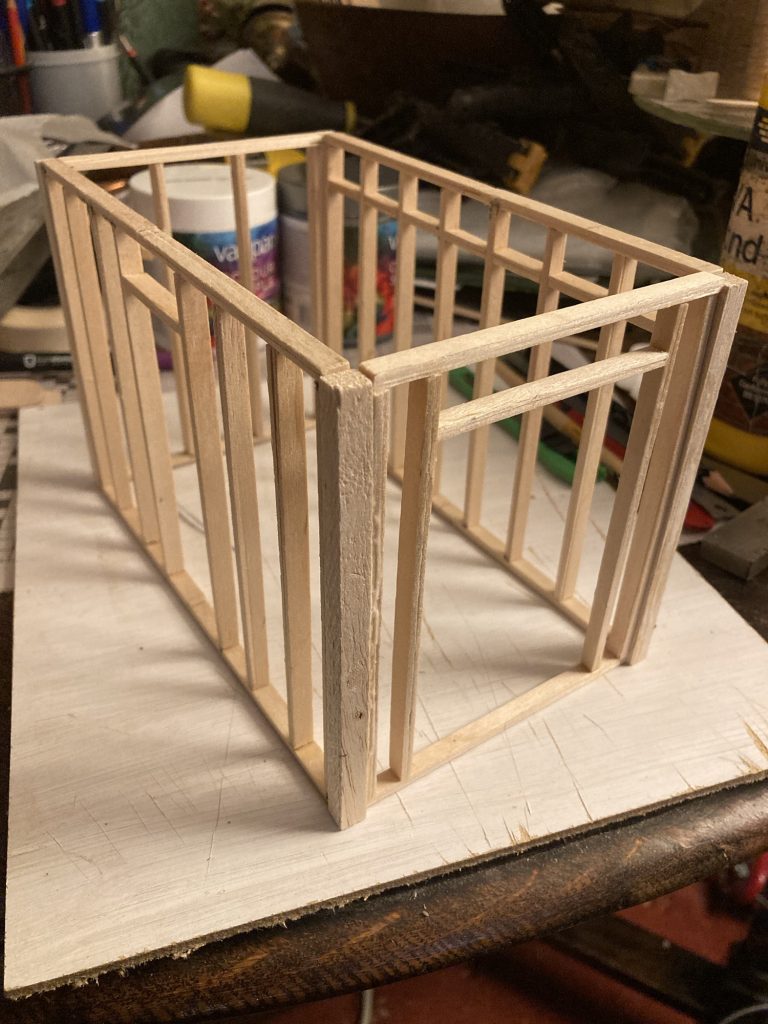
And to finish off today’s work, the framing for all the walls is now glued to the base. as pictured below.
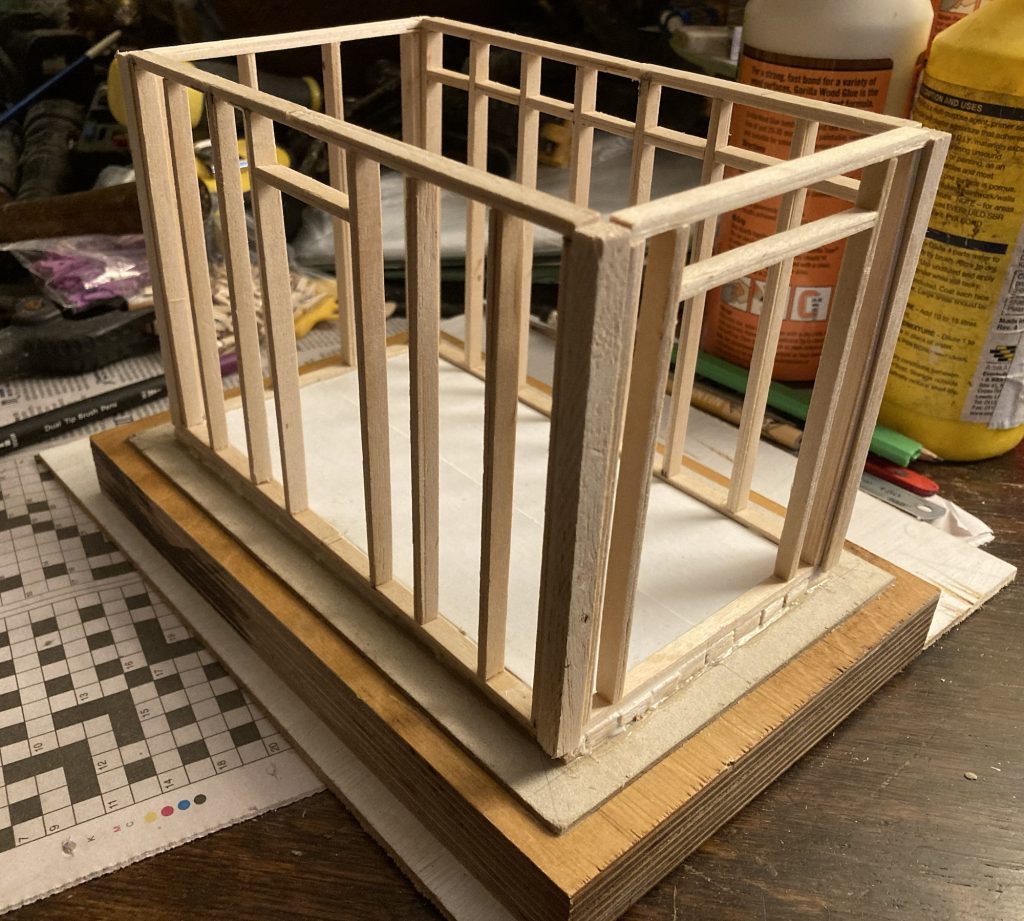
The plywood base is the ground. On that is a rectangle of card, which is the concrete base. Then there’s a course of bricks. Inside the bricks is a supported floor, with (altho’ not in this model) insulation between the cross members. On top of all of that is the main structure.
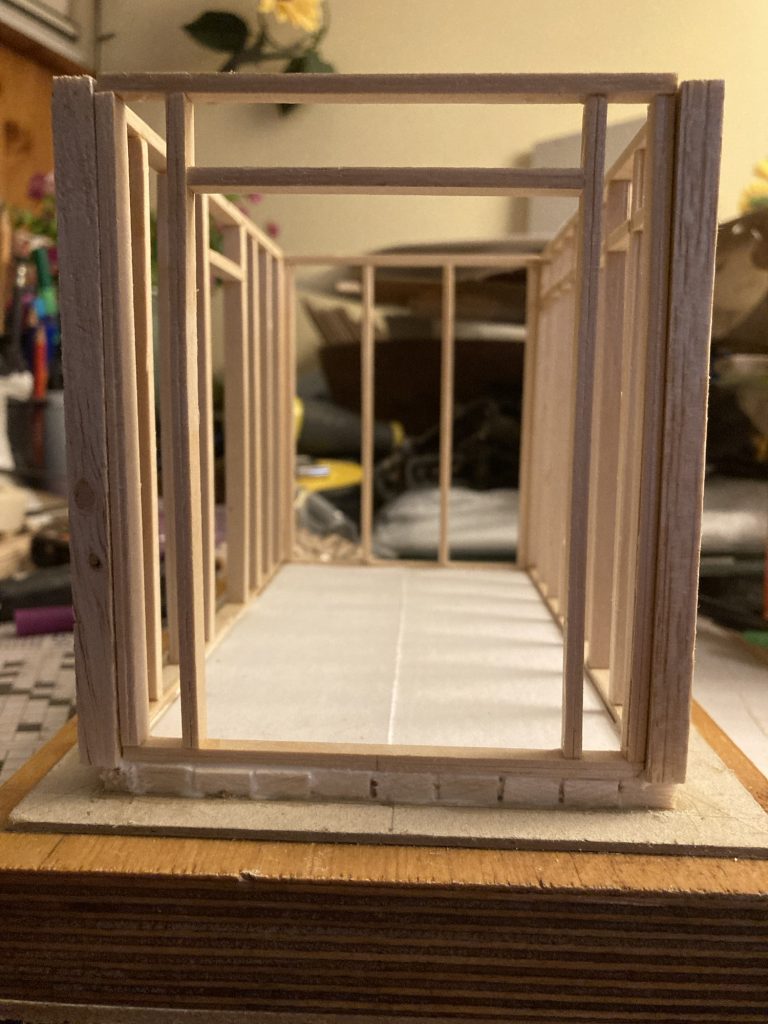
Next I need to fabricate doors and windows, somehow. I did try cutting up some Perspex today, for ‘glass’. But my puny efforts with the quite thick plastic were all to no avail!
The walls will need cladding, inside and out. Probably feather-edged weatherboard outside, and thin plain card (standing in for whatever material we use) inside.
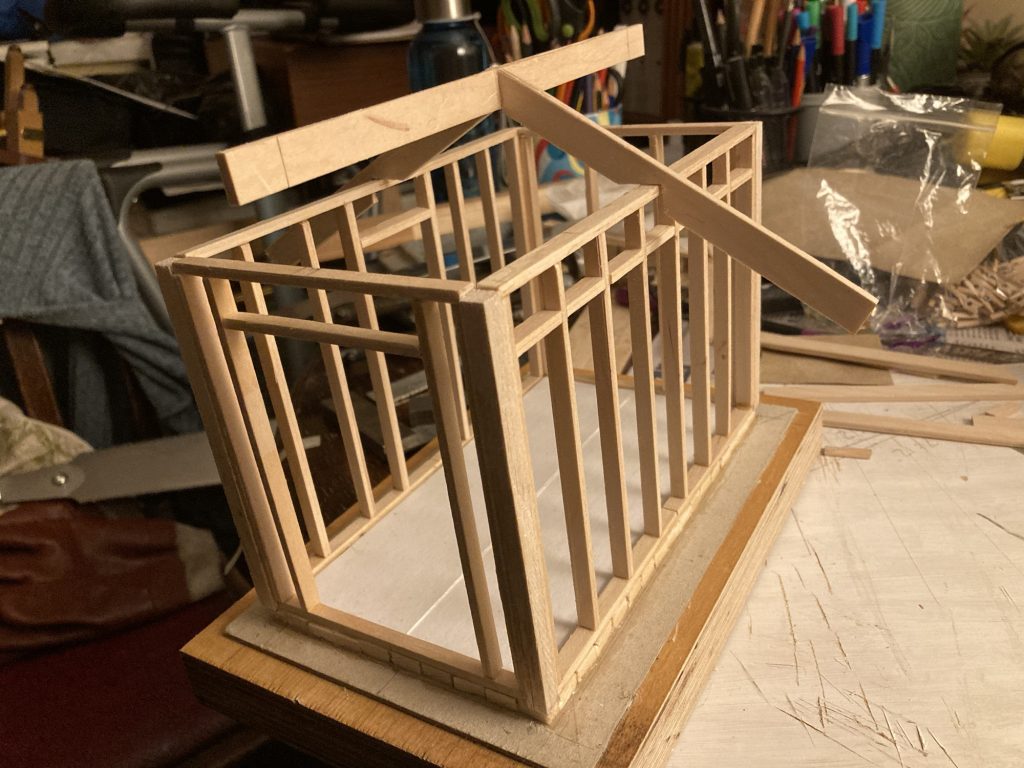
Gaaah!!! Some time much later…
I’ve not been able to control my efforts very well, on this project, today. I’ve kind of over intensely binged on it. And I’m recognising that my mental (and physical) health requires gentleness and moderation!
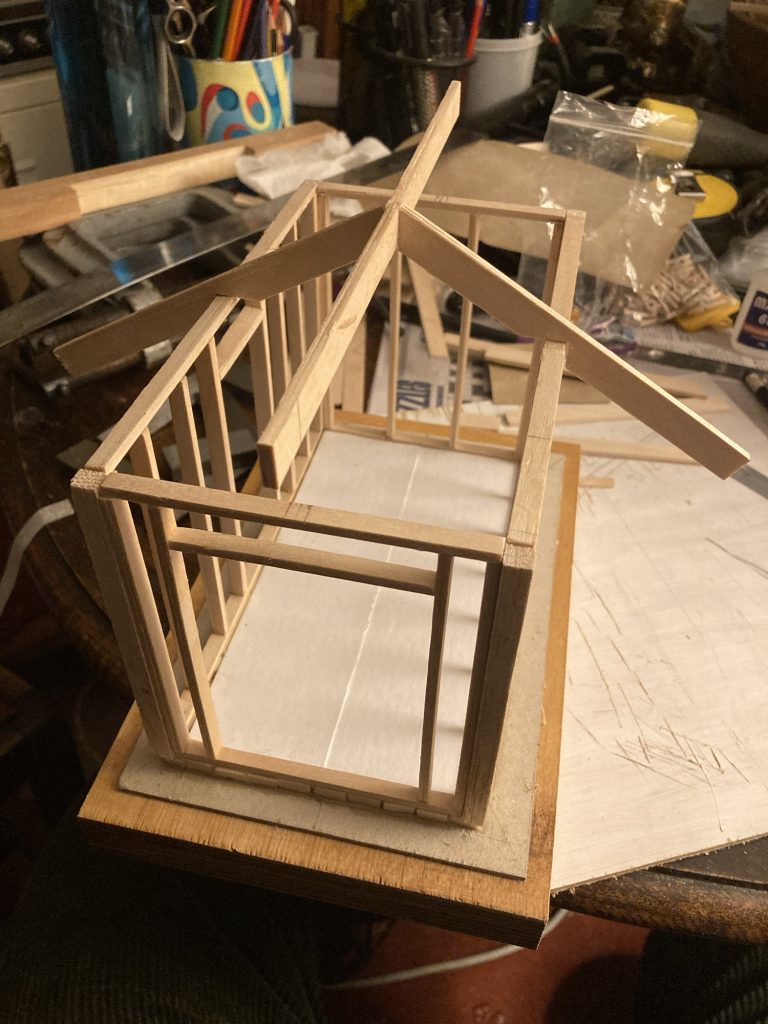
I hadn’t really meant to start on the roof. But I did. And I really ought to have come to bed and rested. Spesh’ as I feel pretty grotty, post Covid jab.
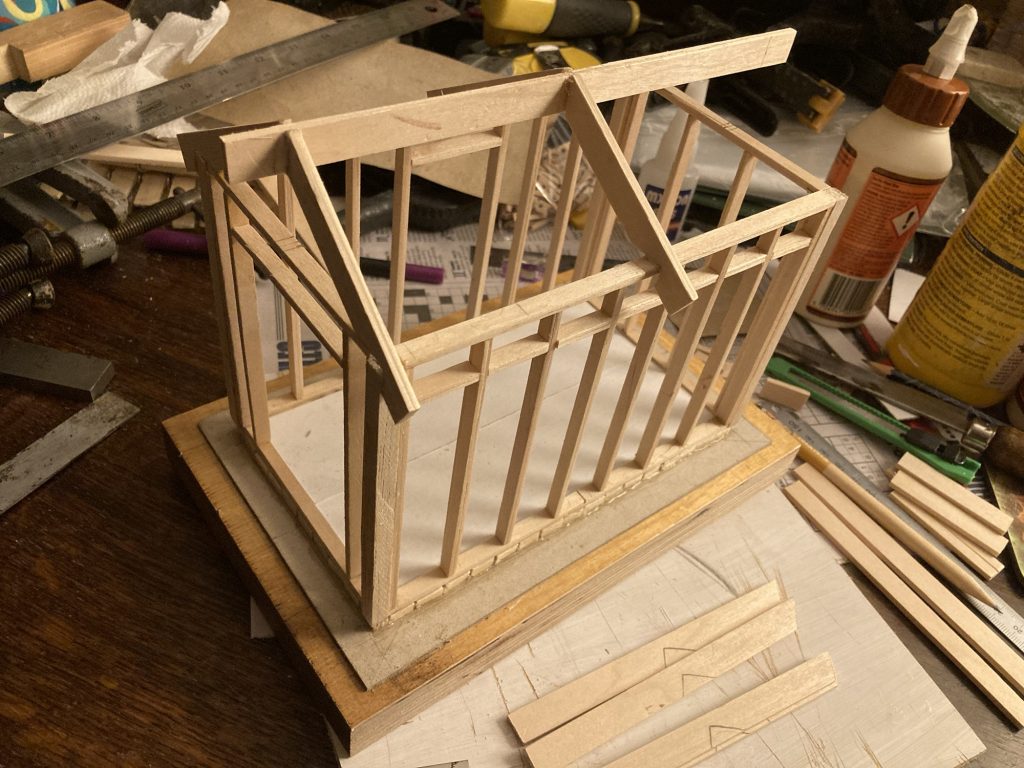
Anyway… here’s where I left off tonight. I’ll try and … oh, shit! I just realised. How will I do the interior, if the roof is on!? Erm… hmmm!? Well, it’s a good job I’ve finally stopped. As I’m clearly not thinking straight any more. I’ve frazzled my brain. And my hands hurt. From all the sanding, sawing and gluing.
Everything in moderation, Seb… fer Chrissakes!

